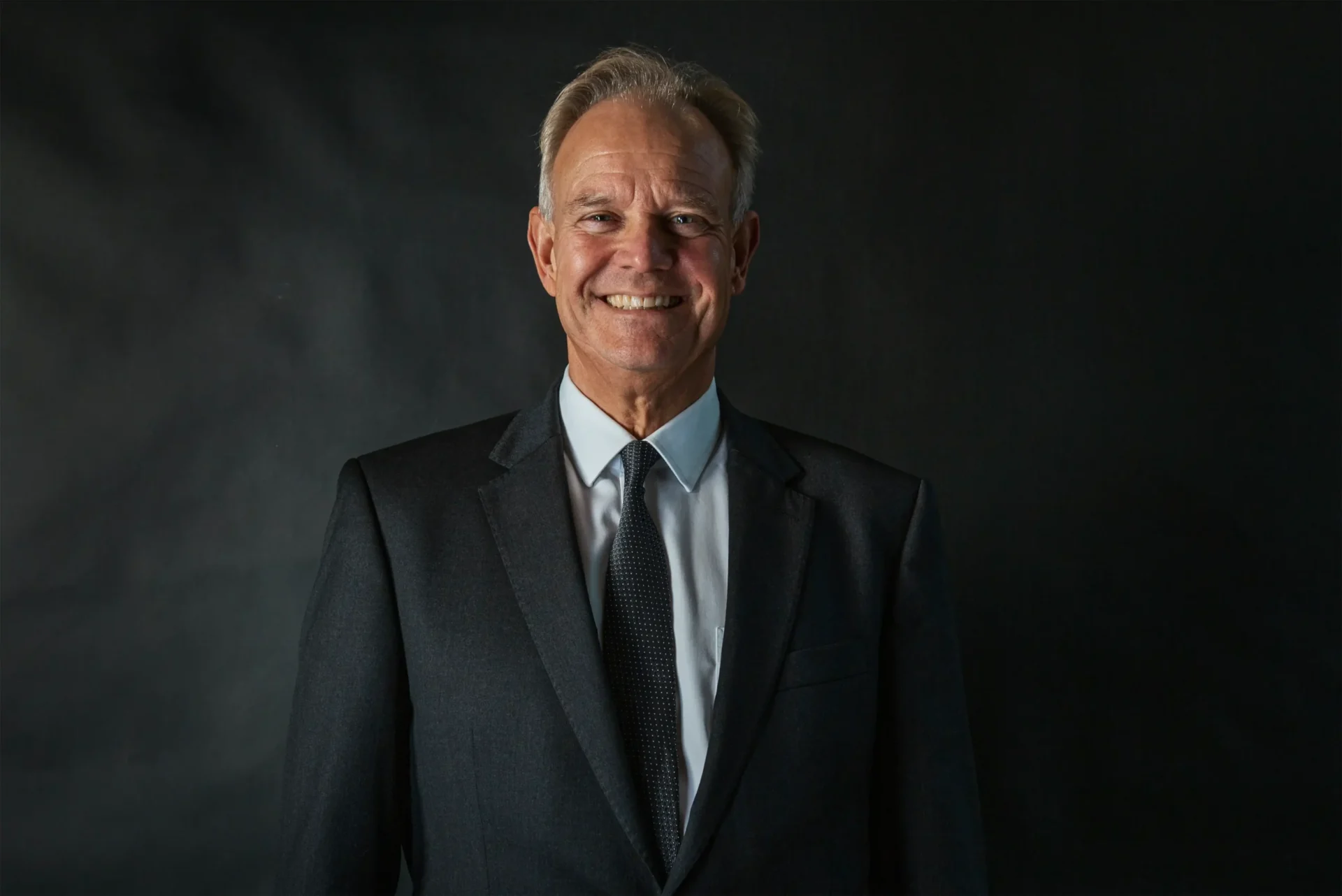Description
Beautifully maintained and spacious detached house with an integrated garage, a large sunny backyard (approximately 12 meters deep) facing southwest, located in a child-friendly and quiet residential area with unobstructed views from both the front and back.
There are many amenities in the immediate vicinity, such as a bus stop, playground, schools, nature, and the recently modernized shopping center "Kerkelanden".
The house was built in 1971 and is equipped with central heating, roof insulation, double glazing, and 7 solar panels.
Layout:
Ground floor: entrance hall, modern toilet with washbasin, integrated garage. The garage has an electric tilting door and a laundry room. At the front of the house there is also the possibility to park the car and there are sufficient free parking spaces in the neighborhood itself. At the back is the garden/bedroom with a door to the well-maintained and deep backyard.
First floor: spacious sunny living room, with a beautiful green view at the back. Open L-shaped kitchen which is equipped with an induction hob, extractor fan, refrigerator, freezer, combi oven/microwave, dishwasher and beautiful worktop.
Second floor: landing, 3 bedrooms, modern bathroom with washbasin unit, shower, toilet and towel radiator.
Features:
- Very tastefully decorated and well-maintained detached house
- Unobstructed views from the front and back
- Well insulated; equipped with plastic frames with double glazing and roof insulation
- 7 solar panels
- Spacious backyard facing south with a lot of privacy
Characteristics

