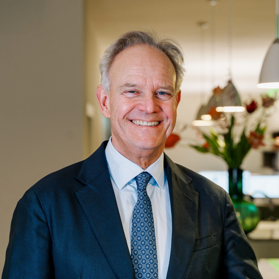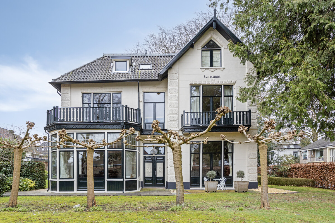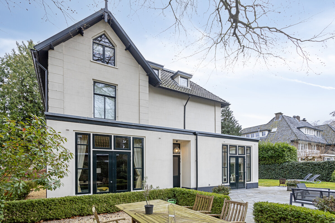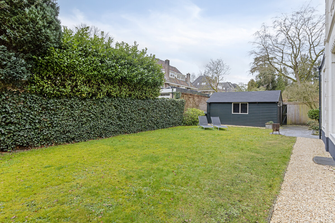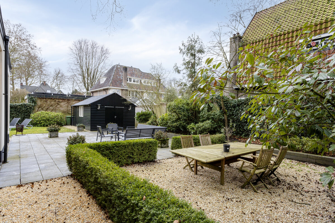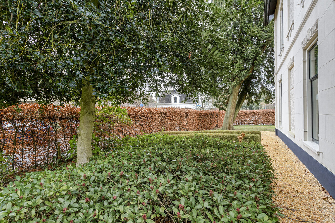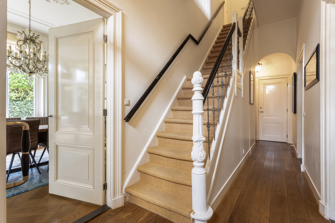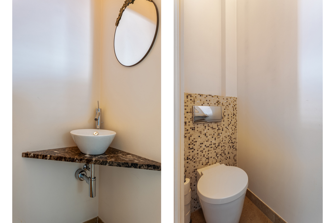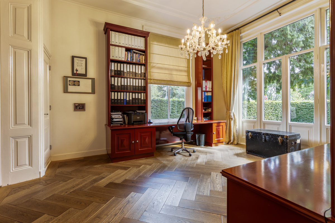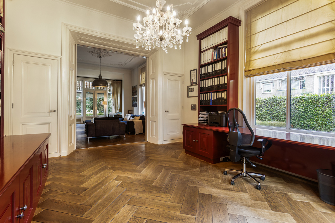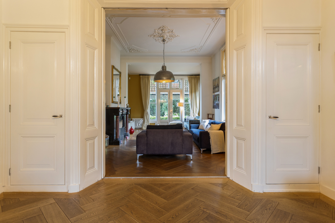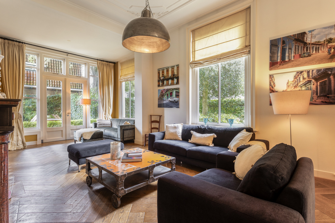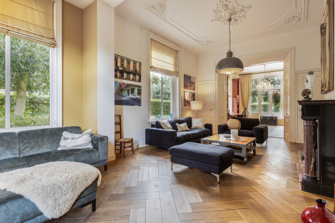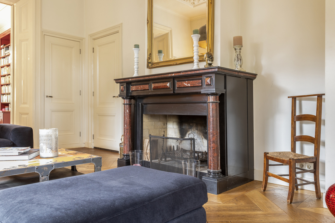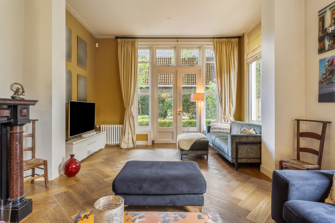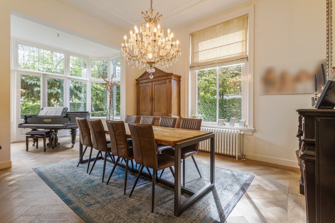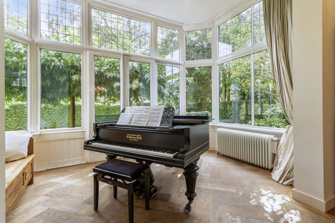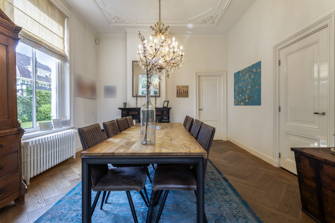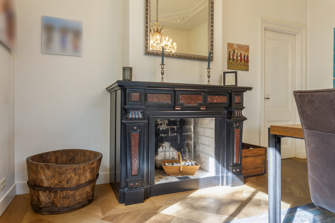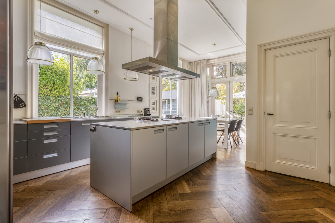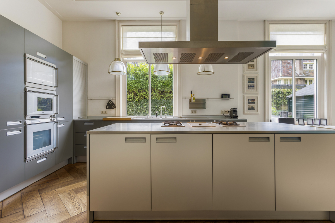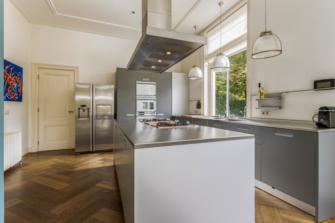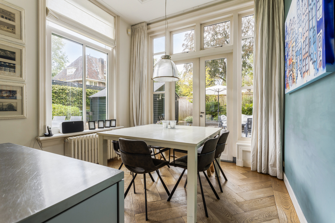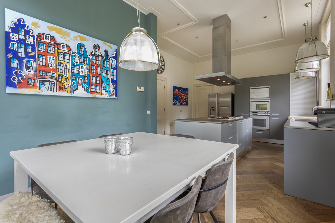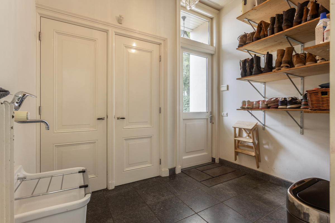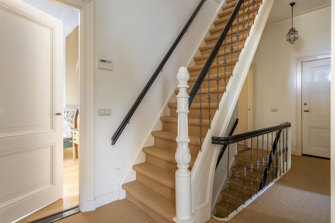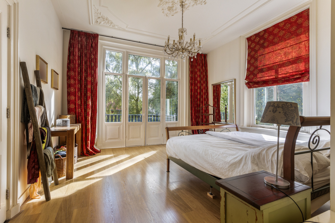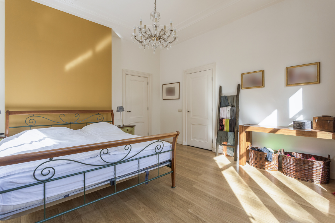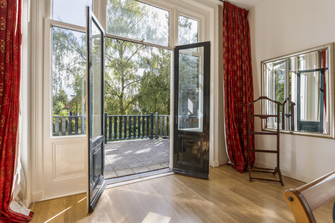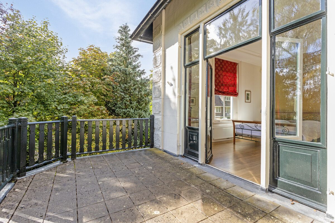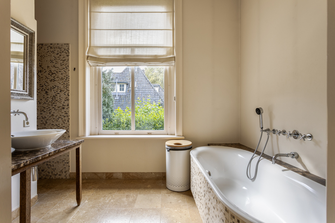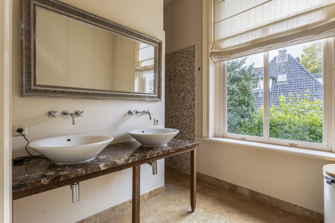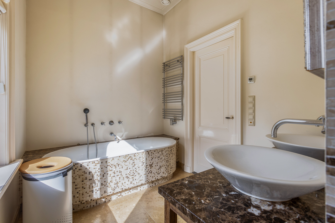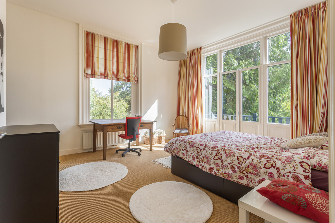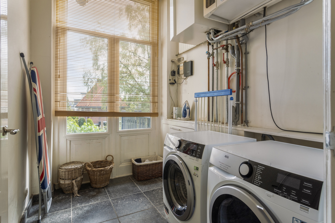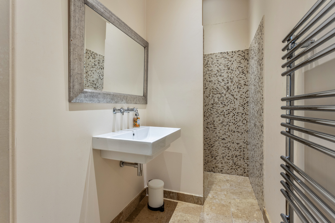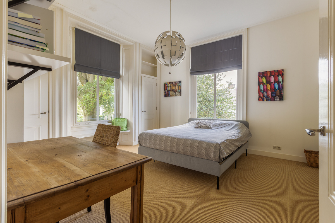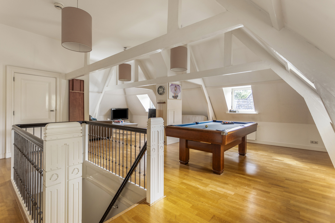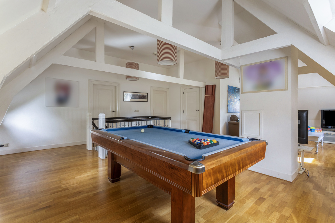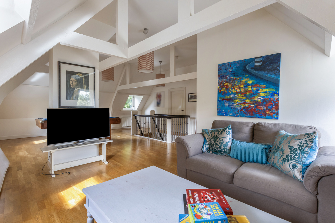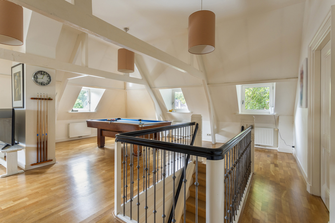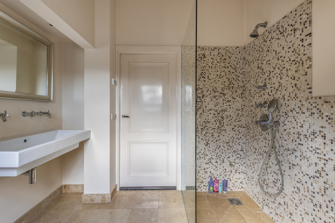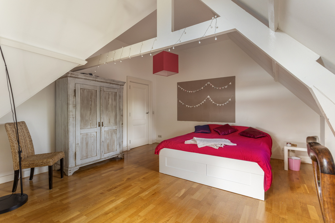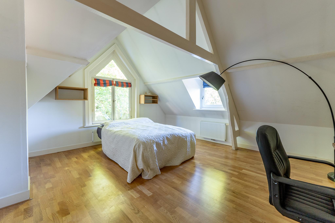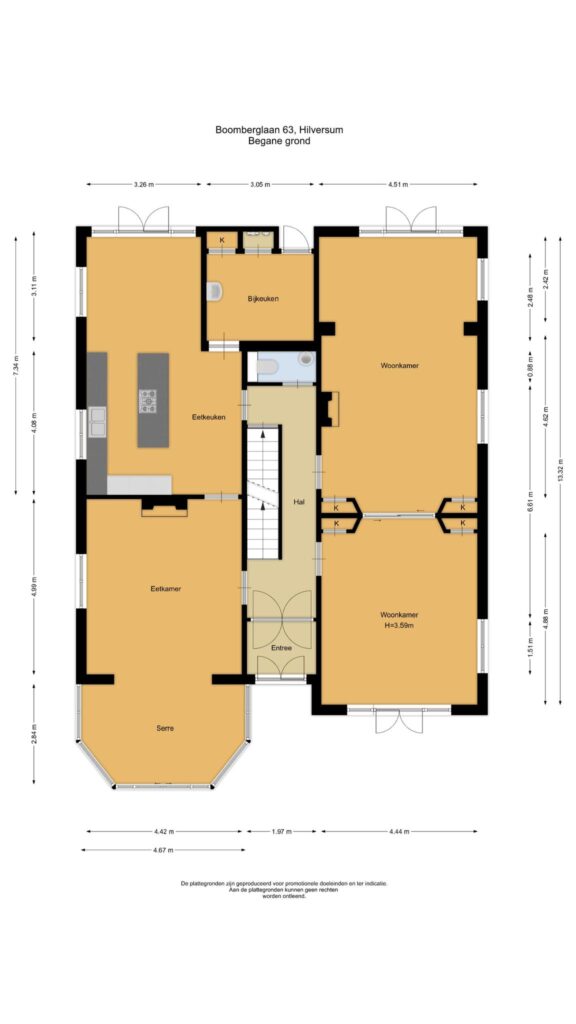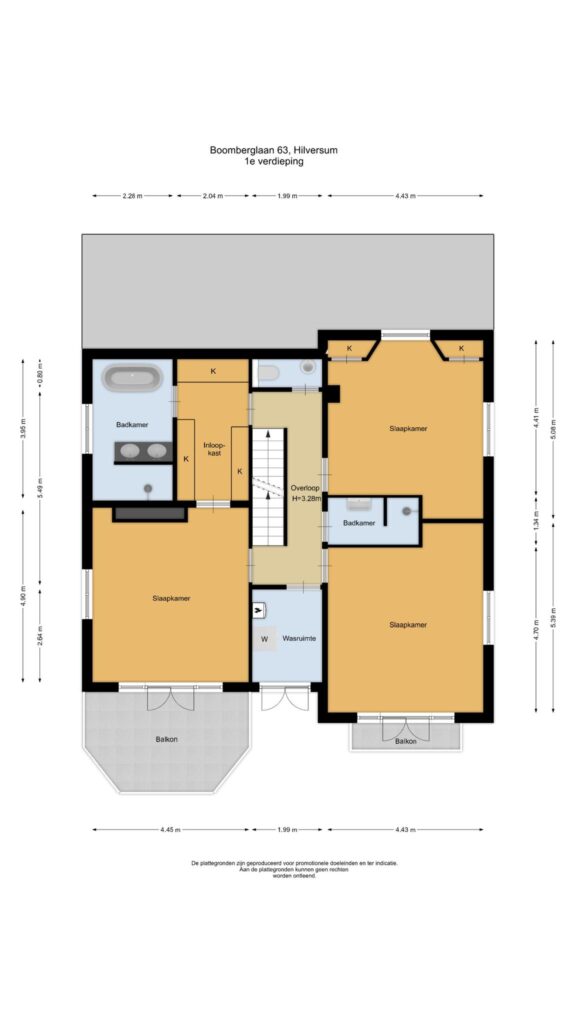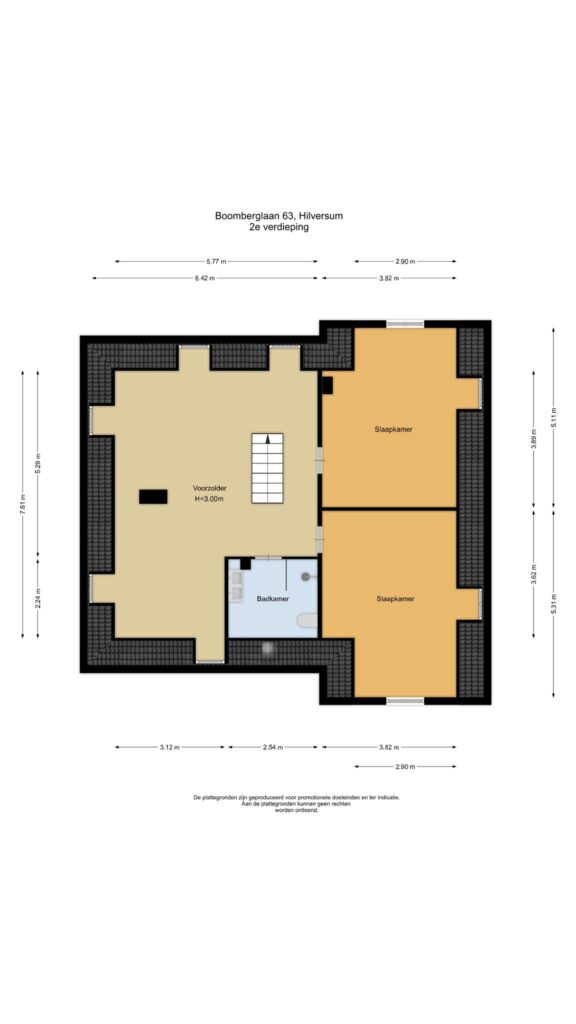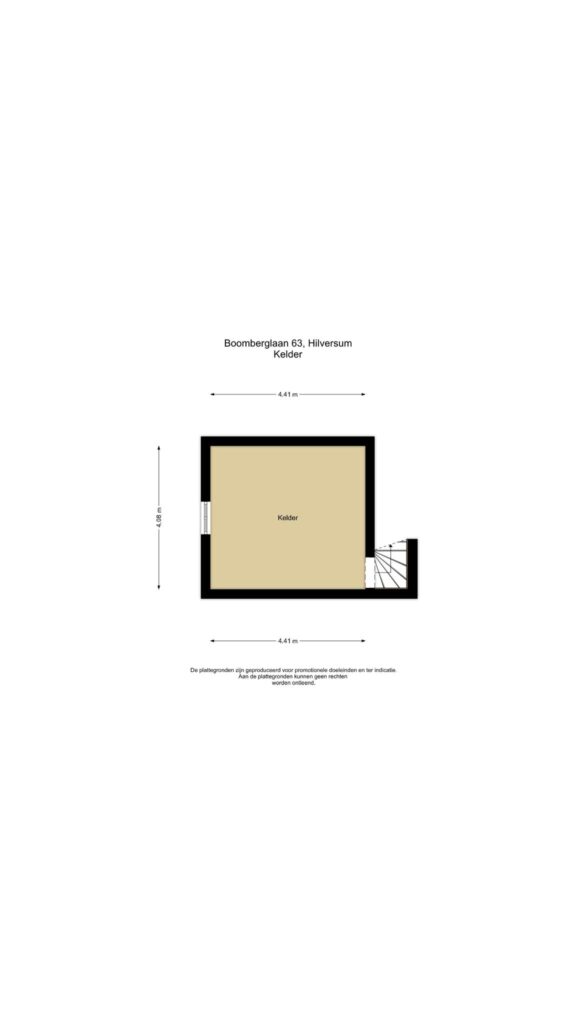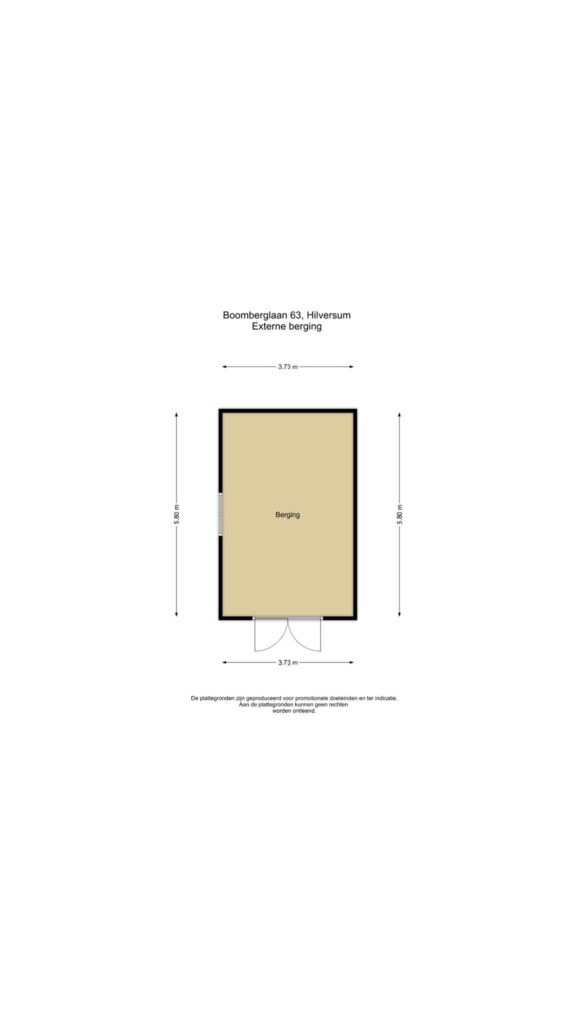Description
Attractive, very nice monumental detached villa in the popular residential area “De Boomberg” with sunny south facing garden.
Are you looking for a characteristic villa with modern conveniences in one of the most sought after neighborhoods in Hilversum? Then this beautiful detached villa on the quiet Boomberglaan is exactly what you are looking for!
LOCATION
This fine family villa is located in the characteristic and sought after villa district “De Boomberg”. This villa area is a protected town and village and is a quiet neighborhood with lots of greenery and mostly pre-war villas. For families, this is a prime location because of its convenient location to childcare, good (international) schools, Corversbos, sports fields, tennis clubs and the railway station. Within walking distance is the center of Hilversum.
DEscriptION
First floor
Entrance hall, toilet with hand basin, stairs to upper floor, beautiful living room en suite with fireplace and lots of light, dining room with fireplace and conservatory. The stylish and modern Bulthaup kitchen with Gaggenau appliances is fully equipped with a cooking island, several ovens and French doors to the garden. Next to the kitchen is the utility room with extra storage space, meter cupboard and door to the garden.
Second floor
Landing, two spacious bedrooms, one with balcony, bathroom with walk-in shower and sink, separate toilet with sink. The master bedroom with walk-in closet and private bathroom with bathtub, walk-in shower and two sinks. This bedroom has a large balcony. Furthermore, a separate laundry room and stairs to the second floor.
Second floor
Versatile attic space currently furnished as a sitting/playroom, two spacious bedrooms and a bathroom with walk-in shower and double sinks.
Garden
The sunny south facing garden offers plenty of privacy and is tastefully landscaped. Through several terraces around an ideal place to relax and enjoy the outdoors.
This attractive house combines the charm of a characteristic house with the comfort of modern amenities. Its location in the popular residential area “De Boomberg” and proximity to stores make this detached villa an ideal place for families and couples looking for a new home.
Details:
- generous, detached villa located in villa district “De Boomberg”;
- 5 bedrooms and 3 bathrooms;
- municipal monument
- energy label C
- Year of construction approx 1890
- possibility to park 5 cars on private property
Characteristics
