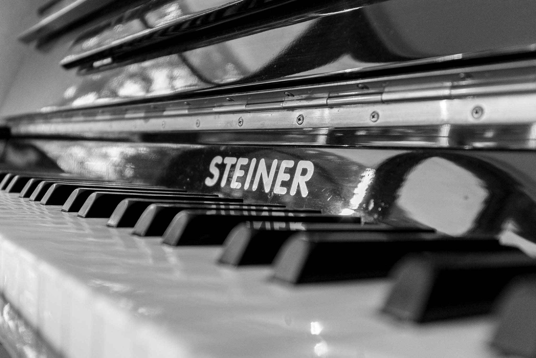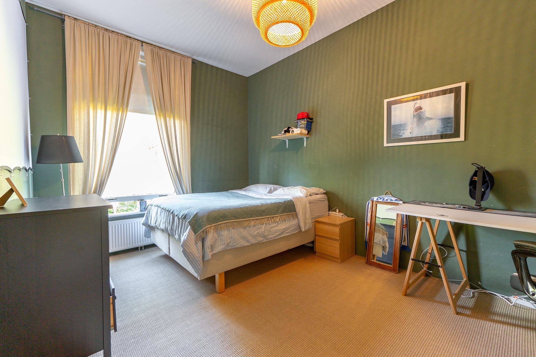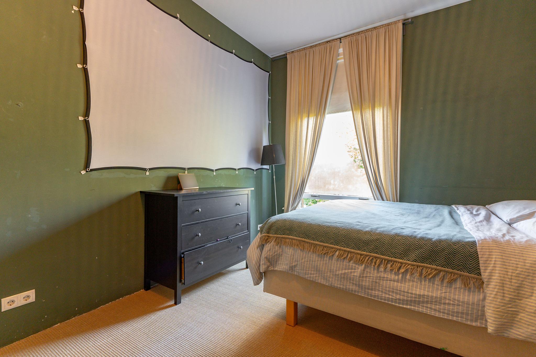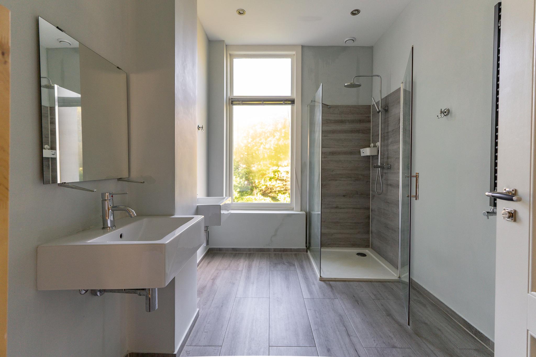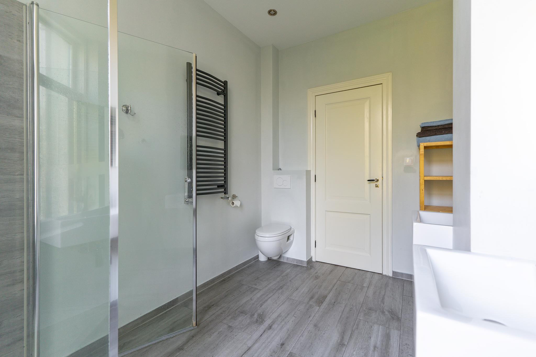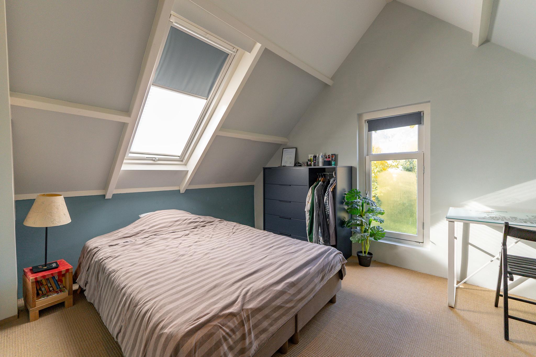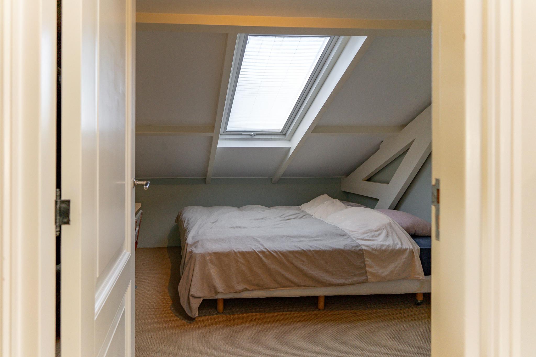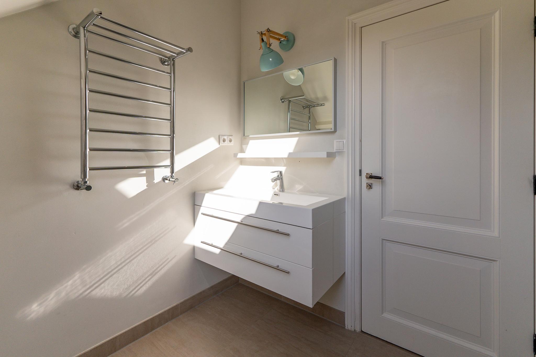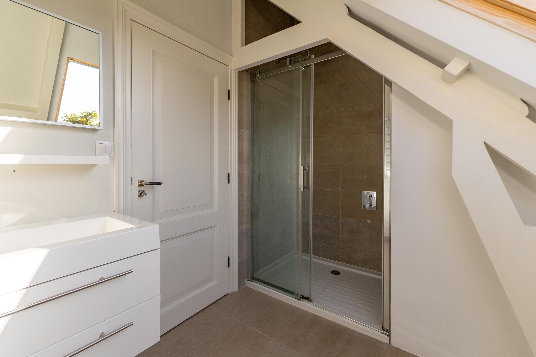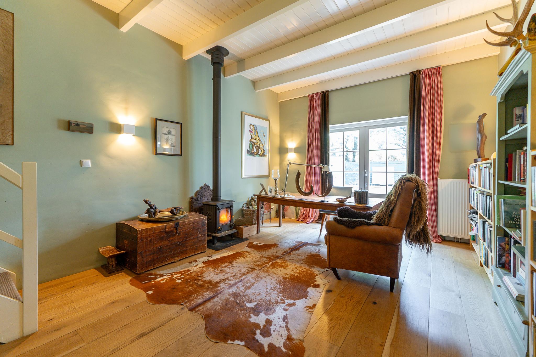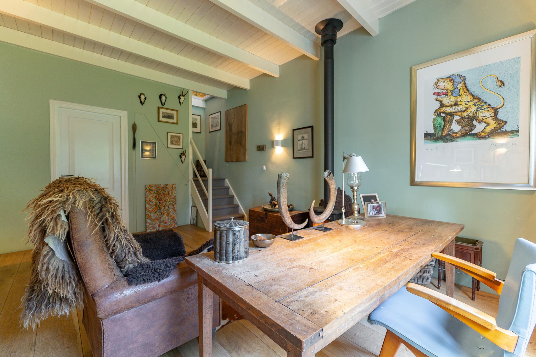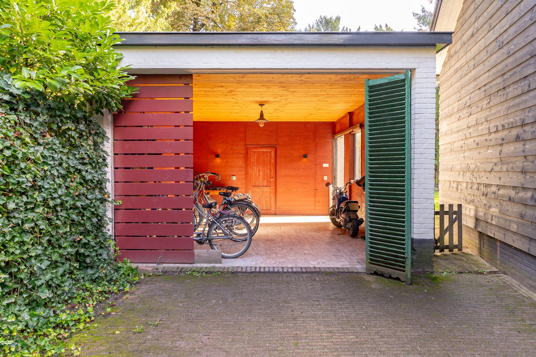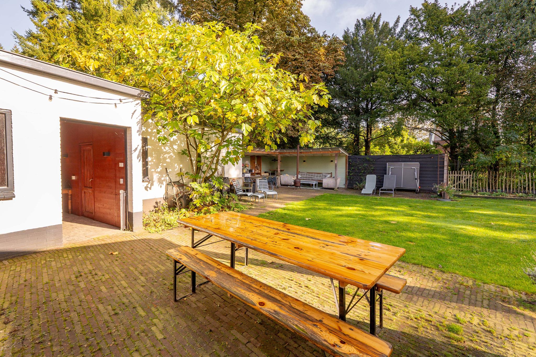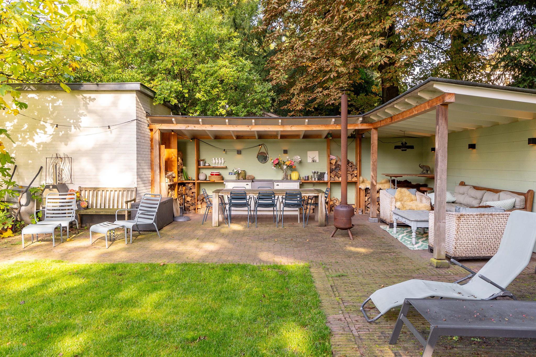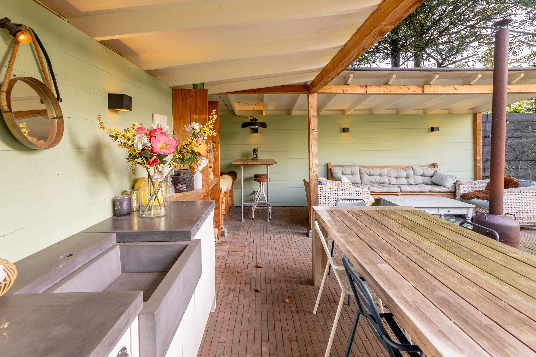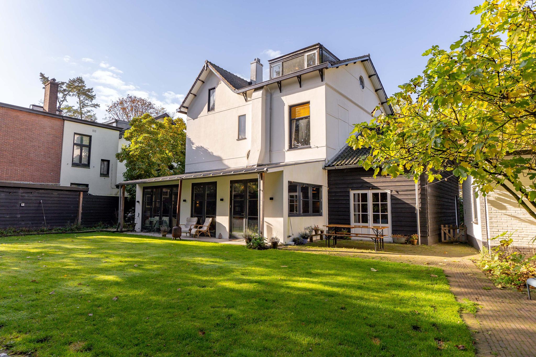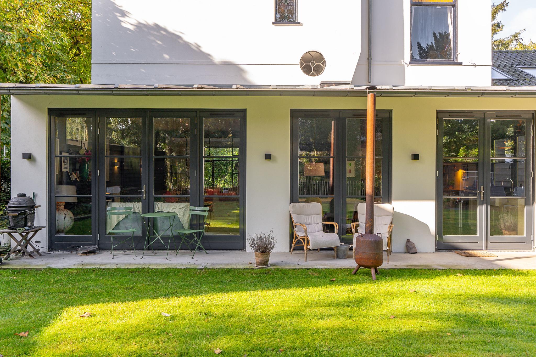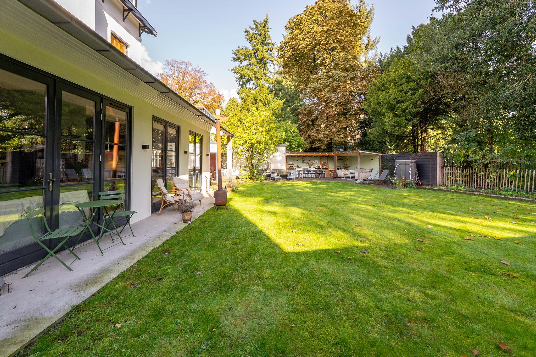Description
Spacious Detached Villa with Garage and Office/Practice Space in the Prestigious “De Boomberg” Villa District
We are proud to present this striking detached villa dating from 1893, located in the heart of the highly sought-after villa neighborhood “De Boomberg.” This impressive residence elegantly blends historical grandeur with modern-day comfort. Thanks to its thoughtful layout, the home offers ideal spaces for both living and (remote) working.
Location and Surroundings
This stately villa is situated on the majestic Paulus van Loolaan, one of the most beloved avenues in “De Boomberg.” The location is ideal—just a short walk from Hilversum’s vibrant city center, the tranquil Corversbos forest, several schools, and public transport.
Garden
The expansive, secluded garden offers a true oasis of peace and privacy. Multiple partially covered terraces provide the perfect setting to enjoy both sun and shade. A garage and ample private parking complete the outdoor space.
Layout
Ground Floor
An impressive entrance hall with original details—including a beautiful marble floor—welcomes you into the home. Just off the entrance is a room with a private bathroom (shower and toilet), currently used as an au pair suite.
From the spacious hallway, you enter the generous extended living room, featuring high-end parquet flooring and a cozy open fireplace. A modern steel-framed en-suite structure stylishly separates the living room from the TV room, which in turn opens into a bright sunroom.
The extended kitchen, with access to the basement, is fully equipped with modern appliances and offers plenty of space for casual or formal dining.
A distinctive addition is the charming office/practice space with a wood stove. A fixed staircase leads to the upper level above this space, where a bright and airy chill-out room with skylights has been created.
The ground floor also includes a practical side entrance with laundry room and a separate toilet.
First Floor
A grand staircase leads to three well-sized bedrooms. The primary bedroom features a walk-in closet and a luxurious en-suite bathroom with shower, bathtub, toilet, double vanity, and electric underfloor heating. A second bathroom with shower and sink is also available on this floor.
Second Floor
The spacious landing on the top floor gives access to five bedrooms, a separate toilet, and a third bathroom equipped with shower, washbasin, and washing machine connection.
Highlights:
- Built in 1893
- Features roof insulation, partial double glazing, and partial floor insulation
- Energy label F
- Hot water circulation system
- Living space approx. 361 m²
- Plot size 899 m²
- Versatile office/practice space on the ground floor
- A total of 9 bedrooms and 4 bathrooms
This exceptional villa offers the perfect fusion of classical charm and contemporary comfort. With its generous living spaces, multifunctional office/practice area, and authentic period details, this home is truly a rare find!
Characteristics












