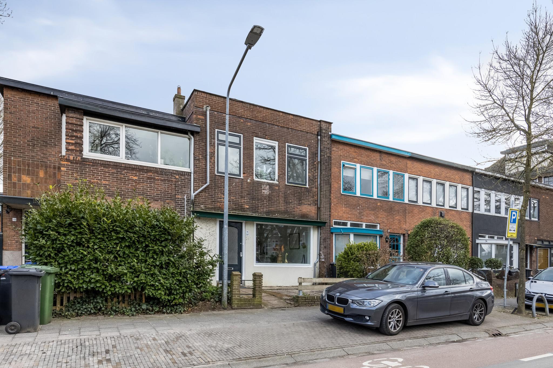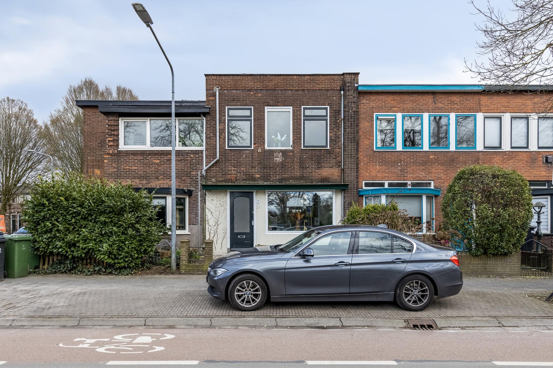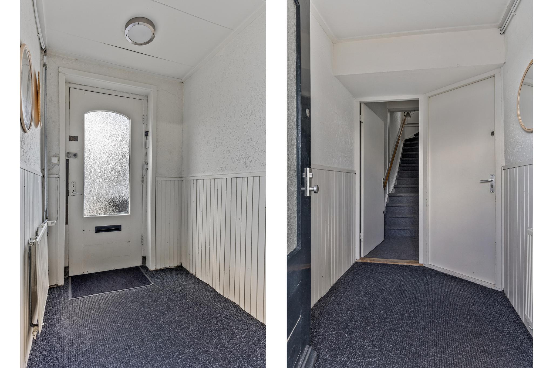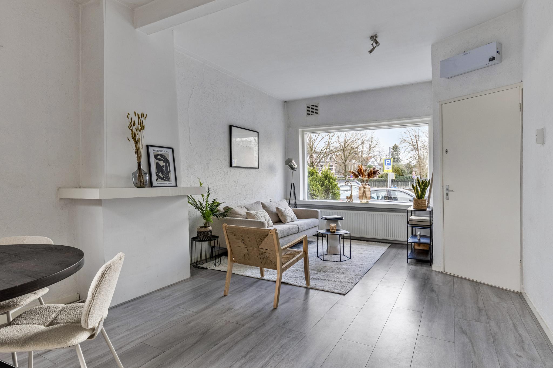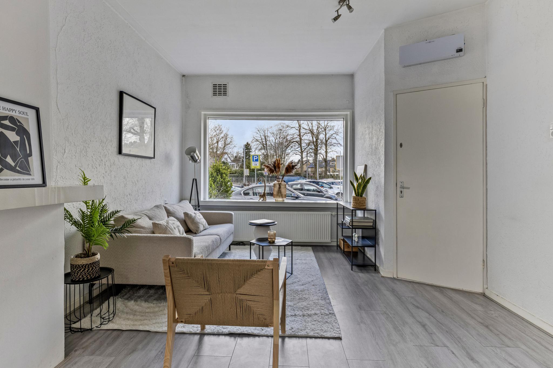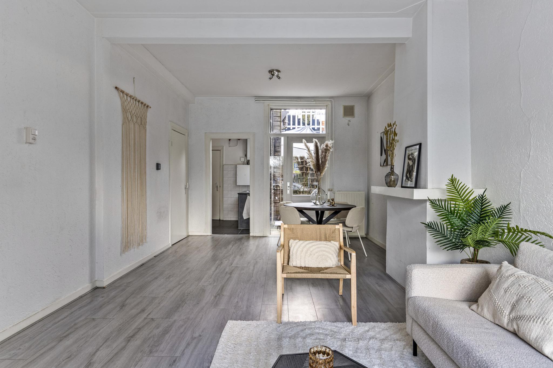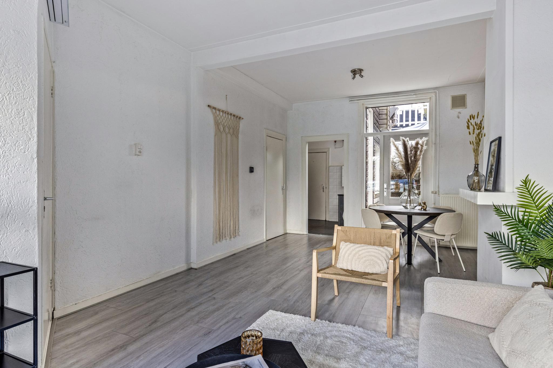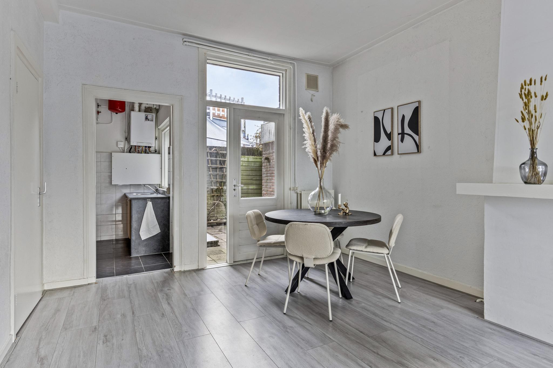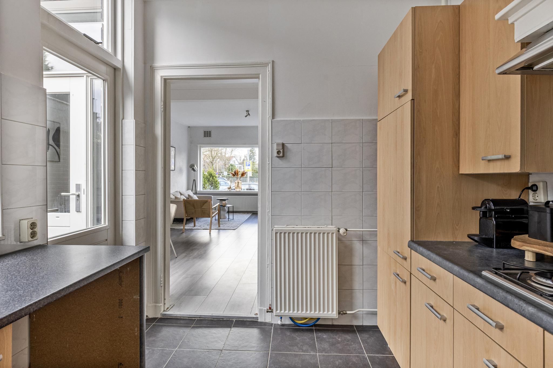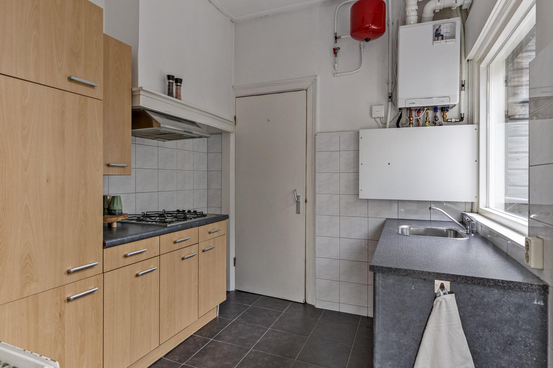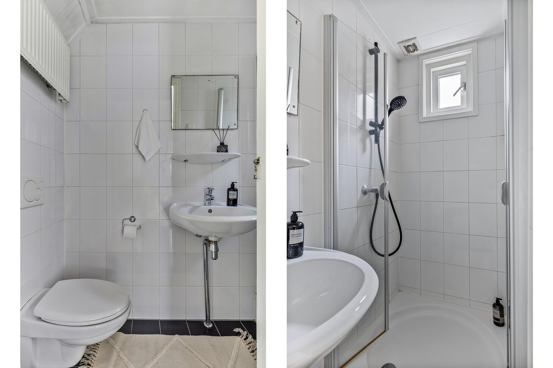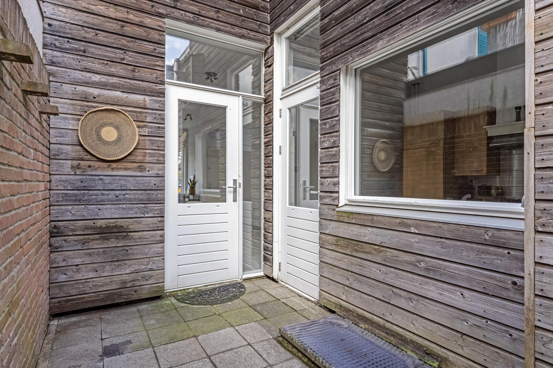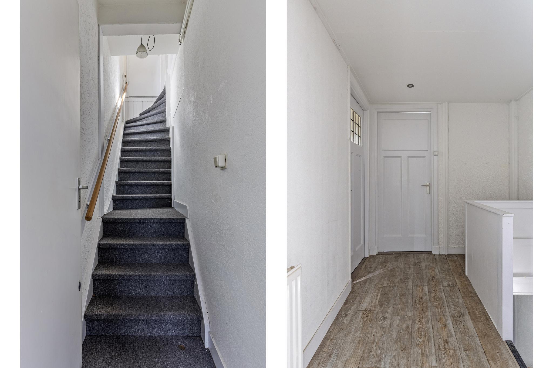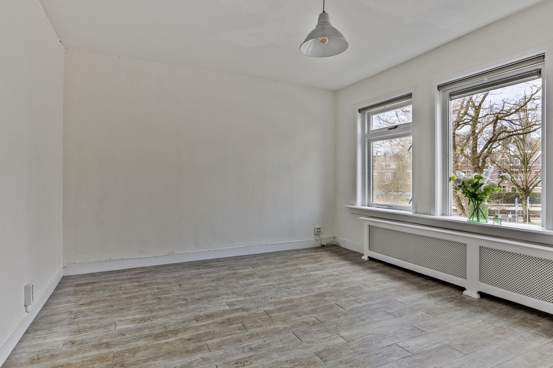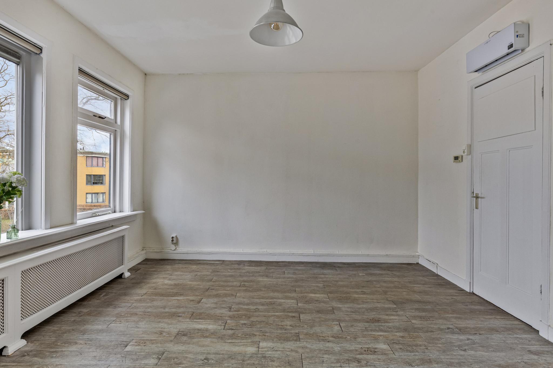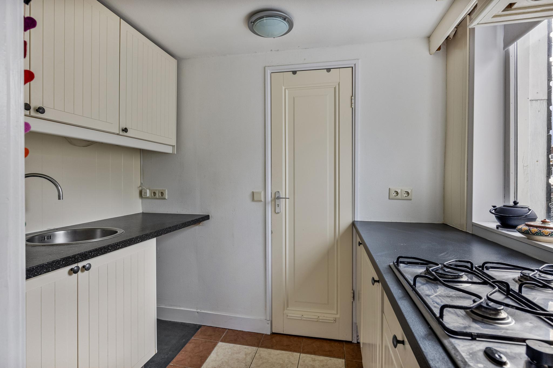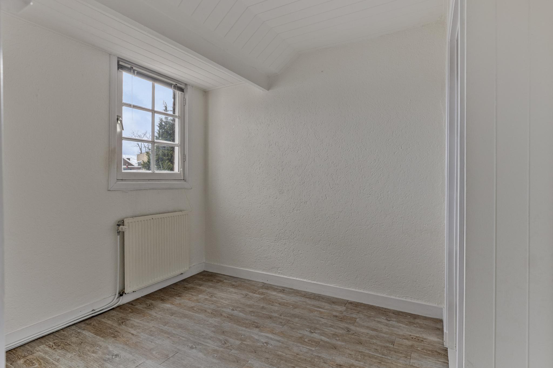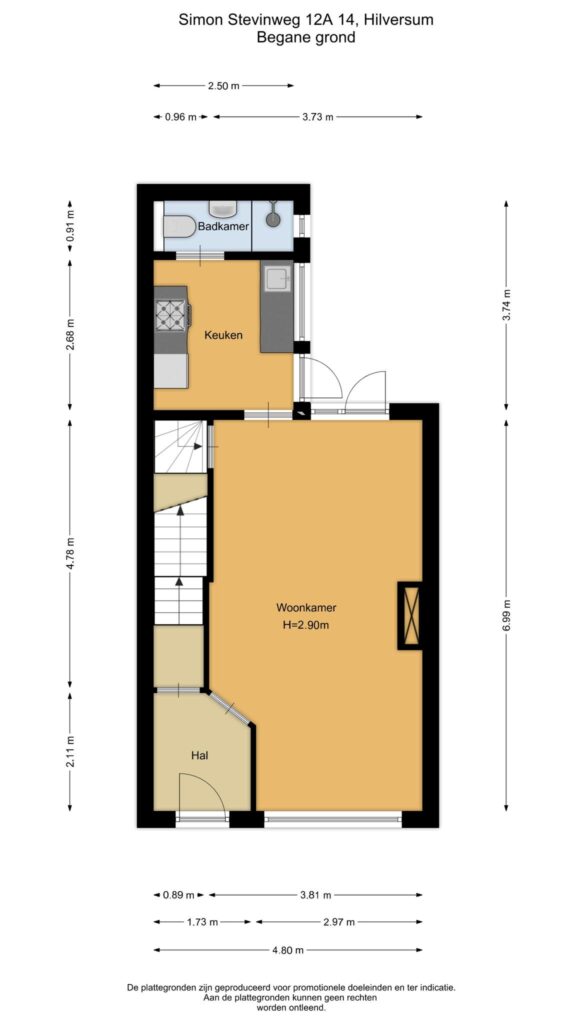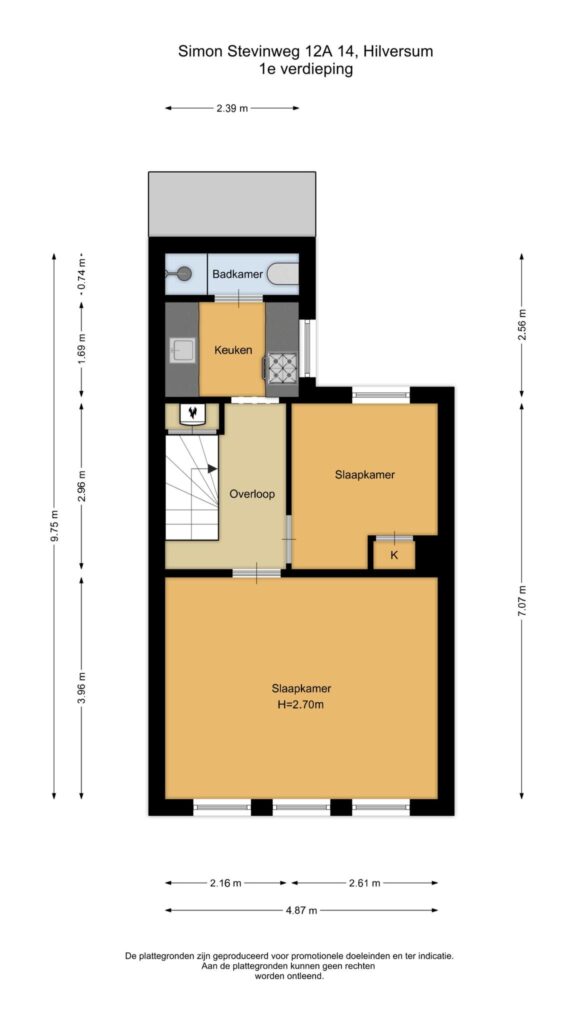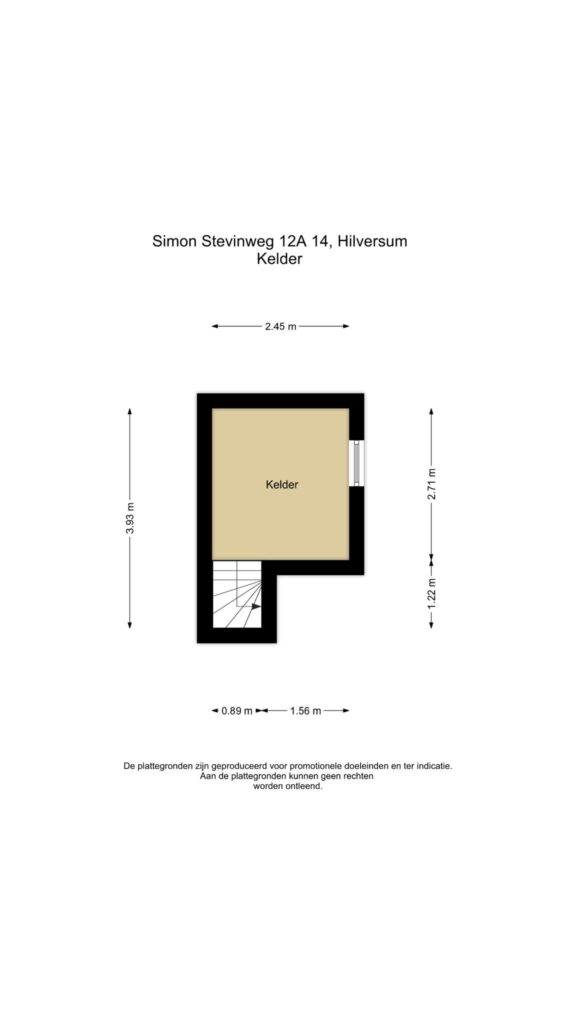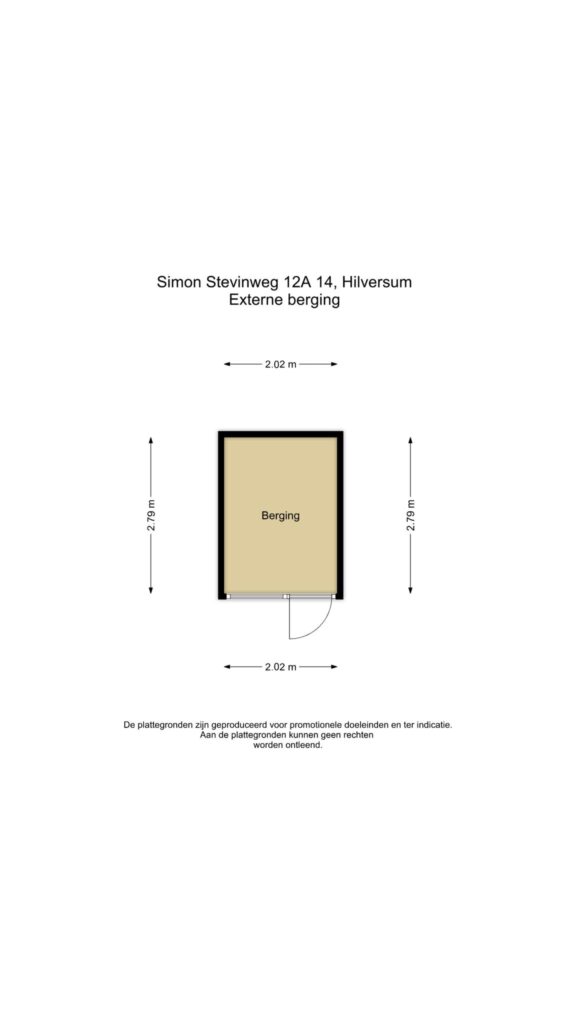Description
In a quiet and attractive location, on the edge of Hilversum's vibrant city center, you will find this charming mid-terrace house dating from around 1929. The property is within walking distance of the NS train station, the “Hilvertshof” shopping center, the market square, and the lively bars and restaurants along the Groest. At the same time, you can enjoy a peaceful residential environment with an unobstructed view at the front and ample parking with a permit directly in front of the house.
Layout:
Ground floor:
Entrance, hallway with staircase, bright and inviting living/dining room with a fireplace and a door leading to the enclosed patio garden (east-facing). Under the stairs is a storage cupboard housing the utility meters and access to a full-height cellar with natural light. The kitchen (installed in 2010) is equipped with a hob, refrigerator, central heating combi boiler (Intergas, 2023), and connections for a dishwasher and/or washing machine. The patio garden can also be accessed via the kitchen. The ground floor includes a bathroom (renovated in 2009) with a shower, washbasin, and toilet.
First floor:
A landing, accessed via a half-turn staircase, houses the central heating combi boiler. At the front of the property is a spacious bedroom spanning the full width of the house. At the rear are two additional bedrooms, one featuring a built-in wardrobe and the other currently used as a second kitchen. There is also a second bathroom on this floor with a shower and toilet.
Outdoor space:
The property features a front garden facing west and a sheltered patio garden at the rear (east-facing) with a stone storage shed.
Key features:
- Centrally located with excellent access to shops, public transport, and dining venues
- Several window frames replaced in 2009
- Kitchen installed in 2010
- Well-maintained ground floor bathroom (2009)
- Partially fitted with insulated glazing
- Heating and hot water via combi boilers
- Parking available nearby with a permit
- Built circa 1929
- Living area approx. 84 m²
- Plot size 81 m²
- The property requires some modernisation and finishing touches
In short, a charming home with great potential in an excellent location in Hilversum!
Characteristics

