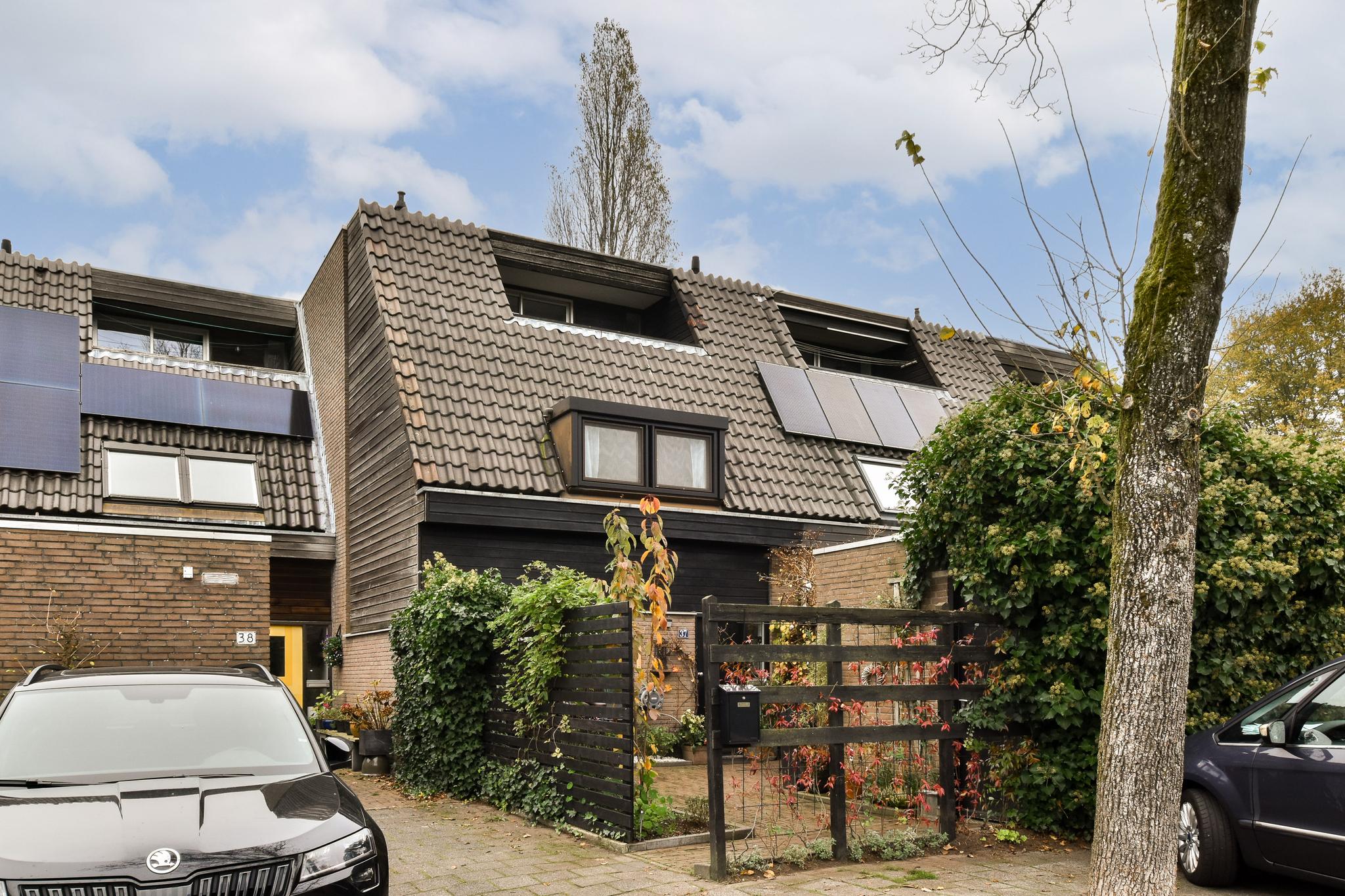Description
In the popular Hilversum-Zuid area, we are offering this spacious and well-maintained mid-terrace house, featuring a garden-oriented living room and five bedrooms. The house is surprisingly spacious, much larger than it appears from the outside, and thanks to the large windows, it enjoys abundant natural light. Both the house and garden are meticulously maintained.
The property is located on Van der Zaenlaan, in a quiet residential neighborhood with limited traffic, making it a safe environment where children have plenty of space to play outdoors. Nearby, you'll find a small playing field and De Zoutkeet playground. Additionally, the Hoorneboegse Heide nature reserve is close by, offering wonderful options for walking, cycling, and outdoor recreation.
Several schools, childcare facilities, sports amenities, and shopping centers are within a short distance of the house. You can reach the Loosdrechtse Plassen, the center of Hilversum, or the NS train station by bike in just ten minutes. The main highways to Amsterdam, Schiphol, Utrecht, and Amersfoort are also easily accessible by car.
Layout:
Ground floor: Entrance, hall with meter cupboard, coat area, stairs to the first floor, toilet with washbasin, spacious garden-facing living room with parquet flooring, sliding doors to the back garden, and a fireplace. The fully equipped L-shaped kitchen features various built-in appliances.
First floor: Landing with stairs to the second floor, three bedrooms of various sizes, a bathroom with a walk-in shower and vanity unit, and a separate toilet.
Second floor: Landing, fourth bedroom at the rear with skylights, fifth bedroom at the front with sliding doors to the roof terrace. Additionally, there is a storage/boiler room and a bathroom with a shower, sink, and connections for a washing machine and dryer.
Storage: In the front garden, there is a stone storage shed with electricity. This shed has an insulated basement, previously used as a wine cellar by the former owner. In the back garden, there is an additional shed for your tools.
In short, a surprisingly spacious home in a child-friendly residential area, within close reach of all amenities!
Characteristics


































