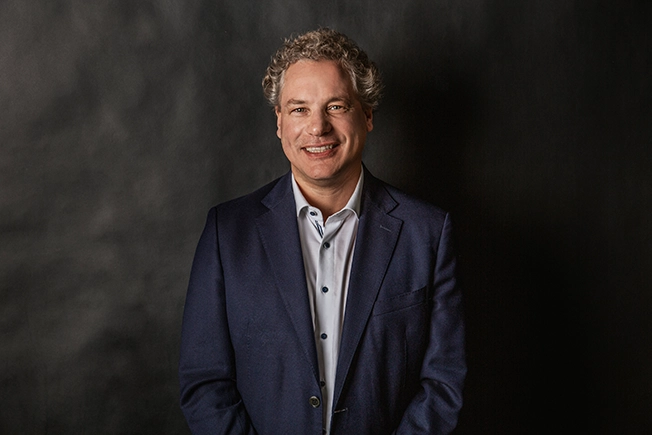Description
TERRACED HOUSE WITH ATTACHED STONE SHED AND SPACIOUS, SUNNY WEST-FACING BACK GARDEN IN A CHILD-FRIENDLY RESIDENTIAL AREA OPPOSITE A PLAYGROUND
Welcome to this semi-detached house with a sunny west-facing rear garden, situated in a quiet, car-free and child-friendly residential area close to Bad Vilbel Park.
This property offers an ideal combination of comfort, space and a central location in Huizen.
LOCATION
The property is conveniently located within walking distance of shops, various schools, public transport and main roads. With all amenities within easy reach, this property is perfect for families looking for a quiet yet central living environment. In addition, the front garden boasts off-street parking for added convenience.
GROUND FLOOR
Upon entering the property, you will find yourself in the entrance hall, which provides access to the attached storeroom with a handy loft space for additional storage. The hall also has a cloakroom, toilet with fountain and staircase cupboard.
From the garden facing lounge/diner there is access to the sunny west facing rear garden. To the front of the house is the fitted kitchen.
FIRST FLOOR
On the first floor there are three bedrooms of varying sizes. The bathroom has a bath, separate shower, washbasin and a second toilet.
SECOND FLOOR
The second floor is accessed via a fixed staircase. There is a spacious loft area with central heating, plumbing for a washing machine and tumble dryer and plenty of storage space. There is also a spacious fourth bedroom with skylight and additional storage space.
THE GARDEN
The rear garden, which has a patio and lawn, faces west so you can enjoy the sun all day. There is parking space in the front garden.
DIMENSIONS
Living area 117 m²
Other indoor space 8.3 m²
FEATURES
- Built in 1977
- Lovely family home
- Own parking space
- Four spacious bedrooms
- Sunny west facing garden
- Child-friendly and car-free residential area opposite playground
- Central location close to shops, schools and public transport
Asking price € 485,000 c.w.
Acceptance in consultation
Interested in this property?
Please contact Kappelle Makelaars Huizen today for more information or to arrange a viewing.
Kappelle Makelaars Huizen
035 211 19 99 | huizen@kappelle.nl
Characteristics























