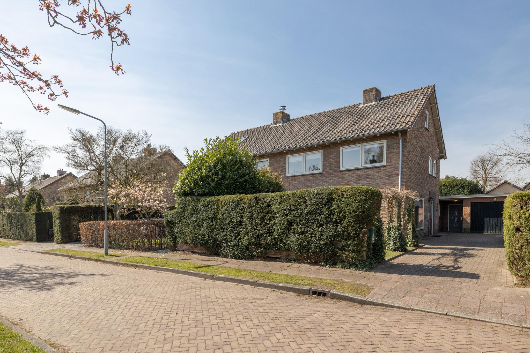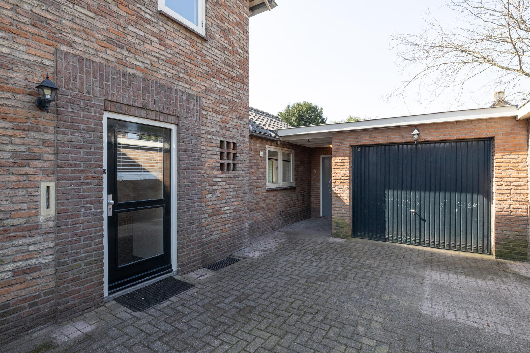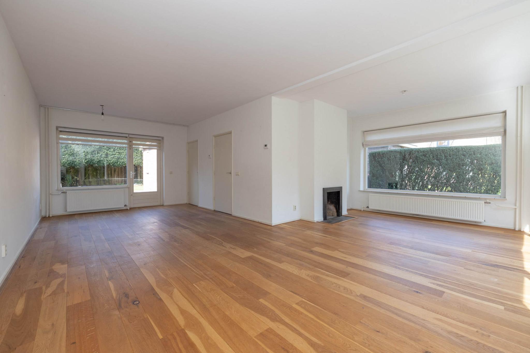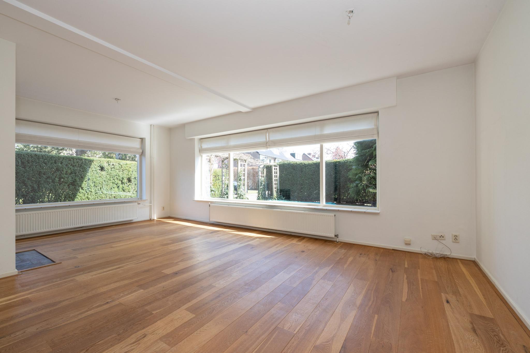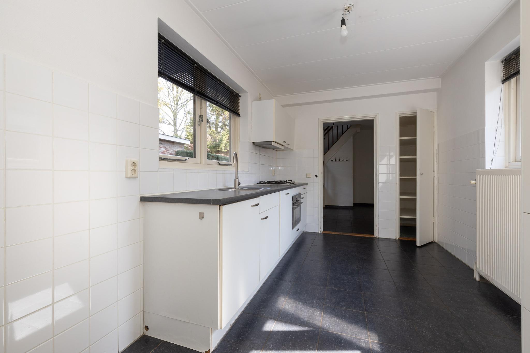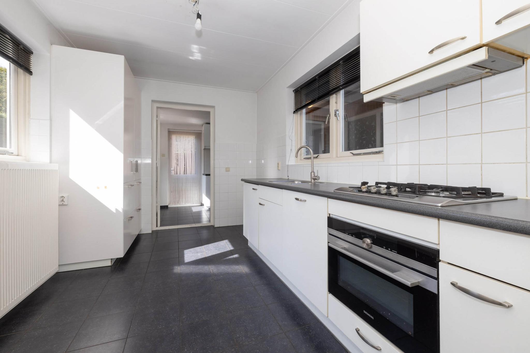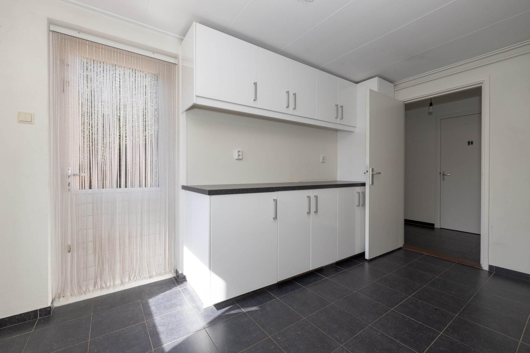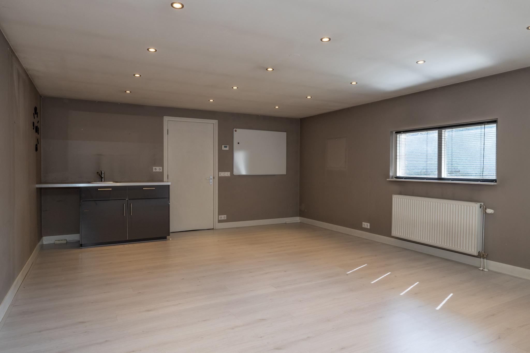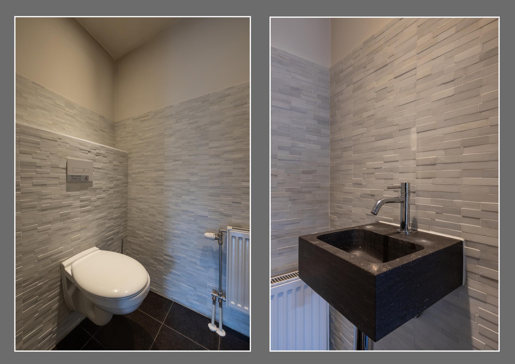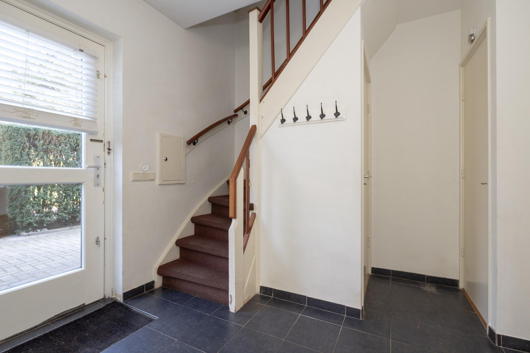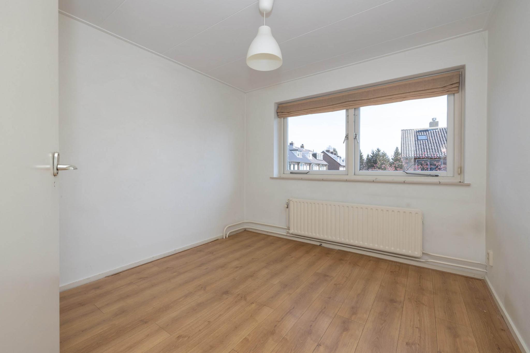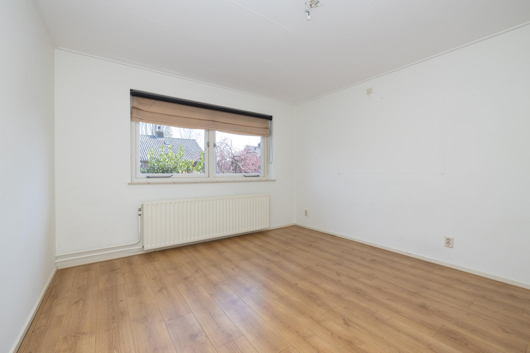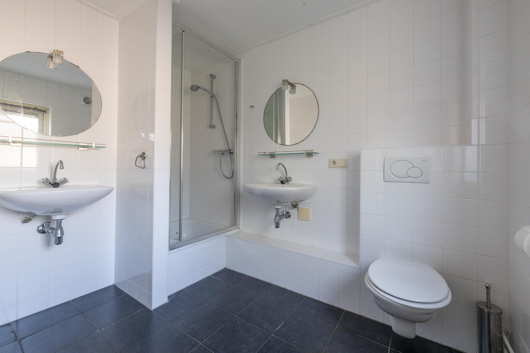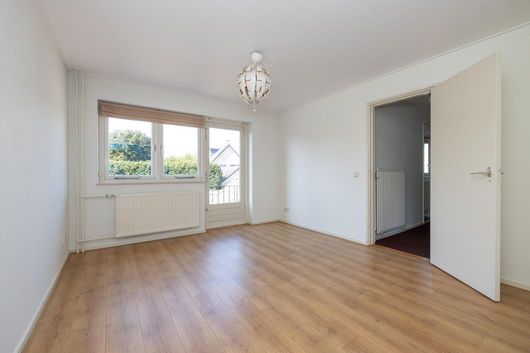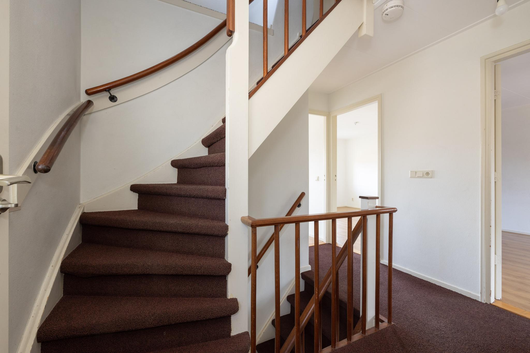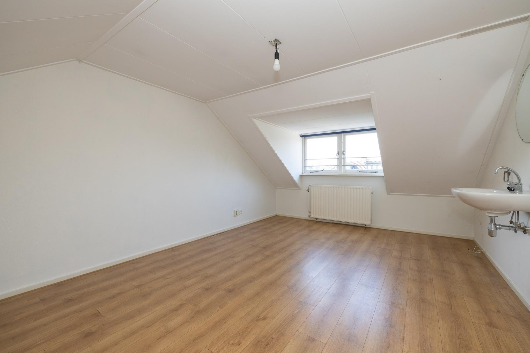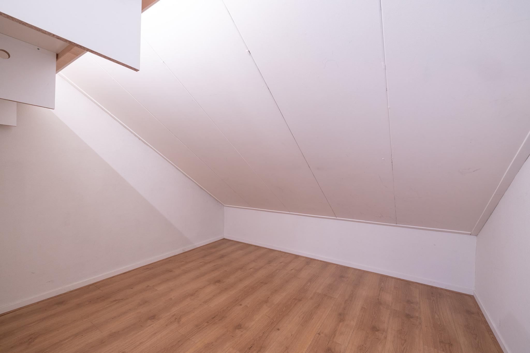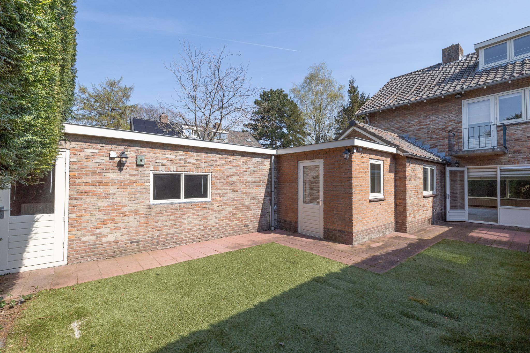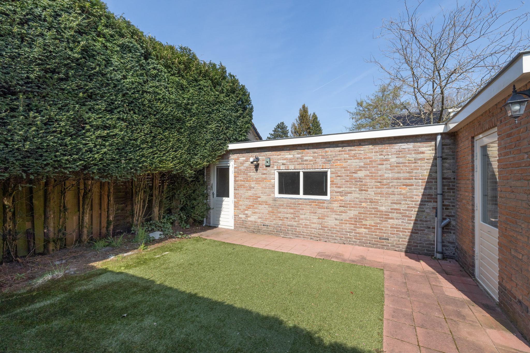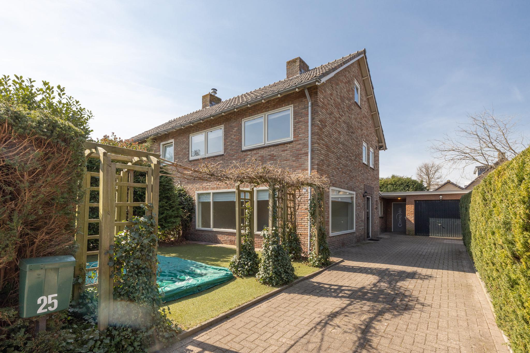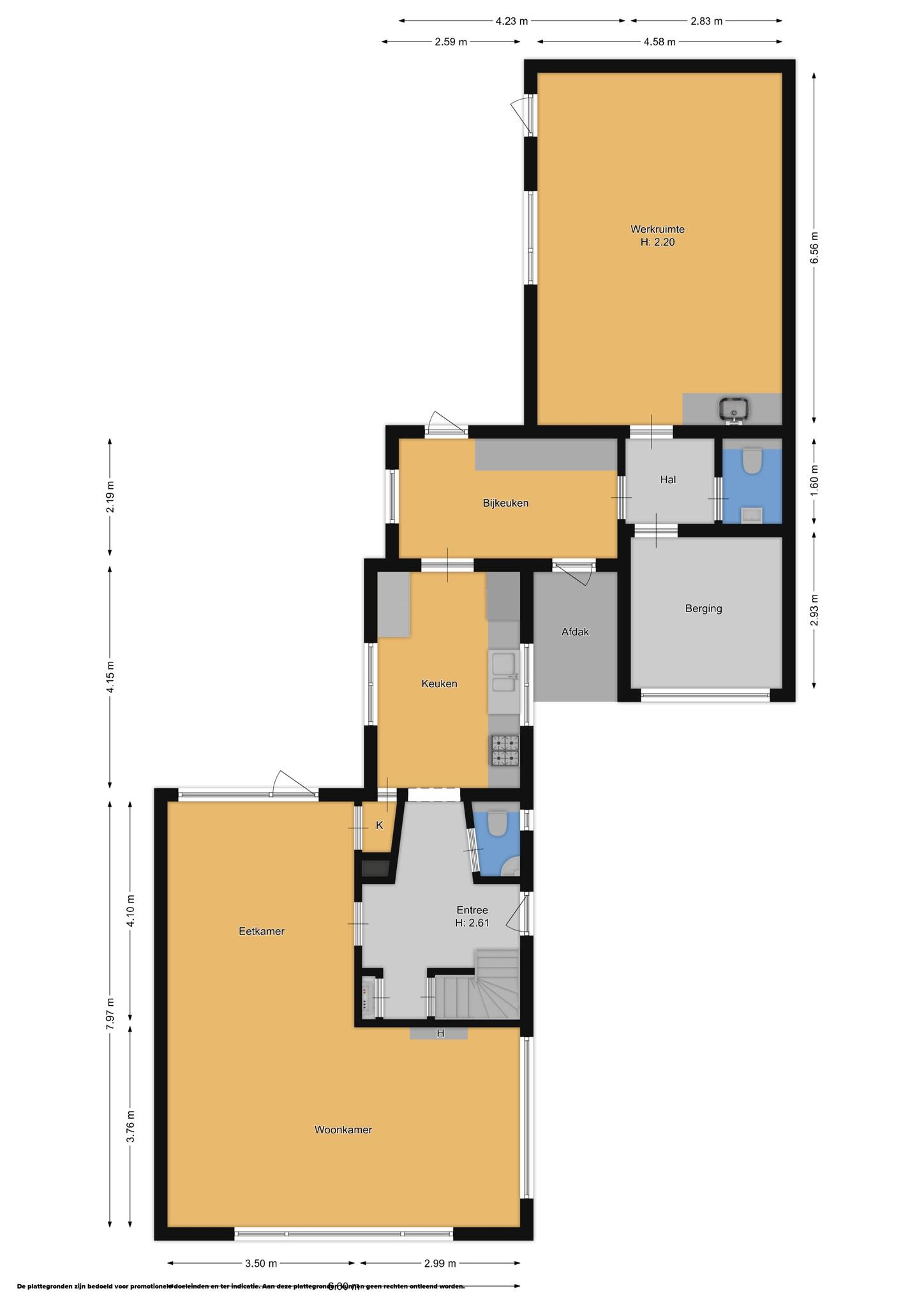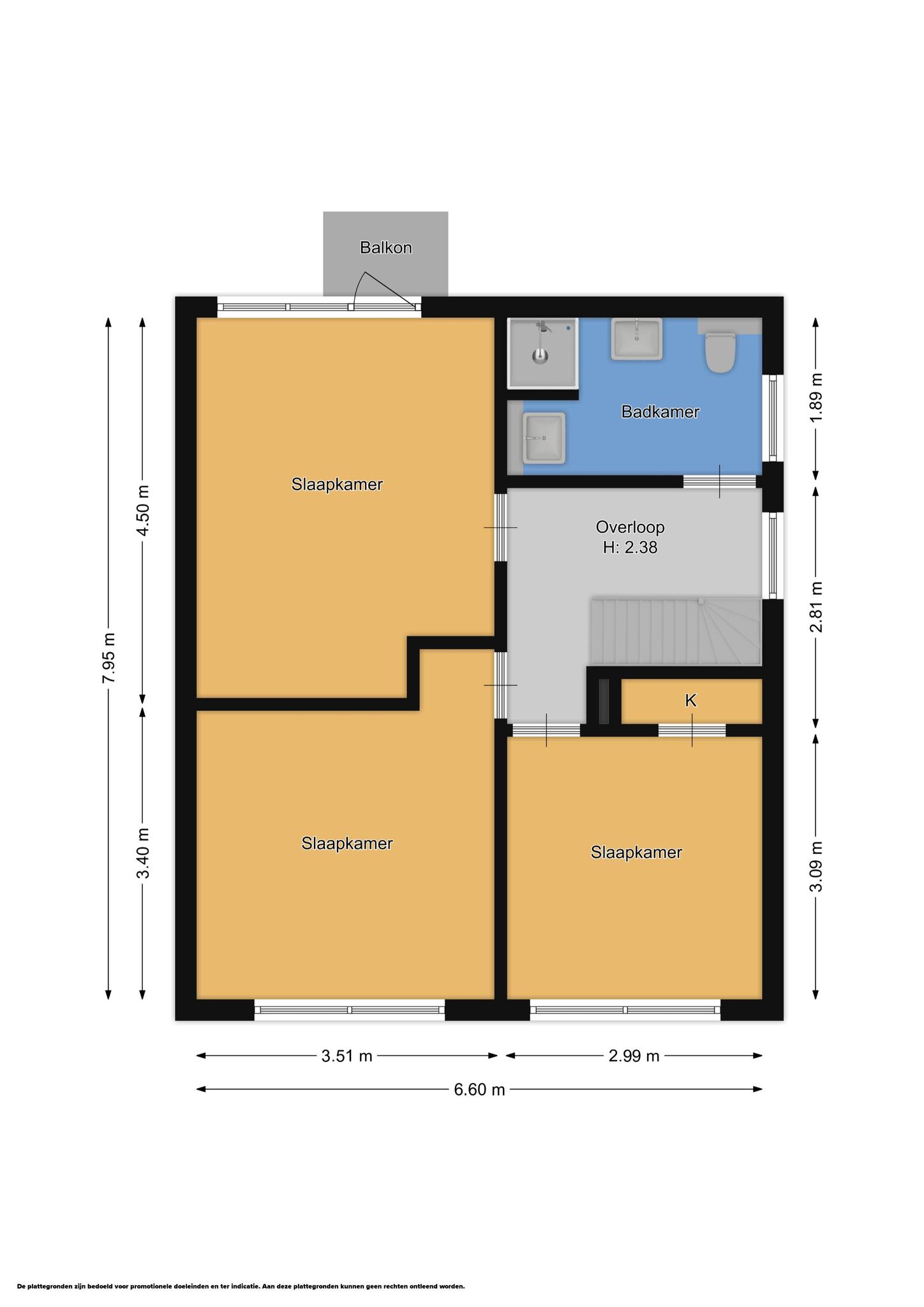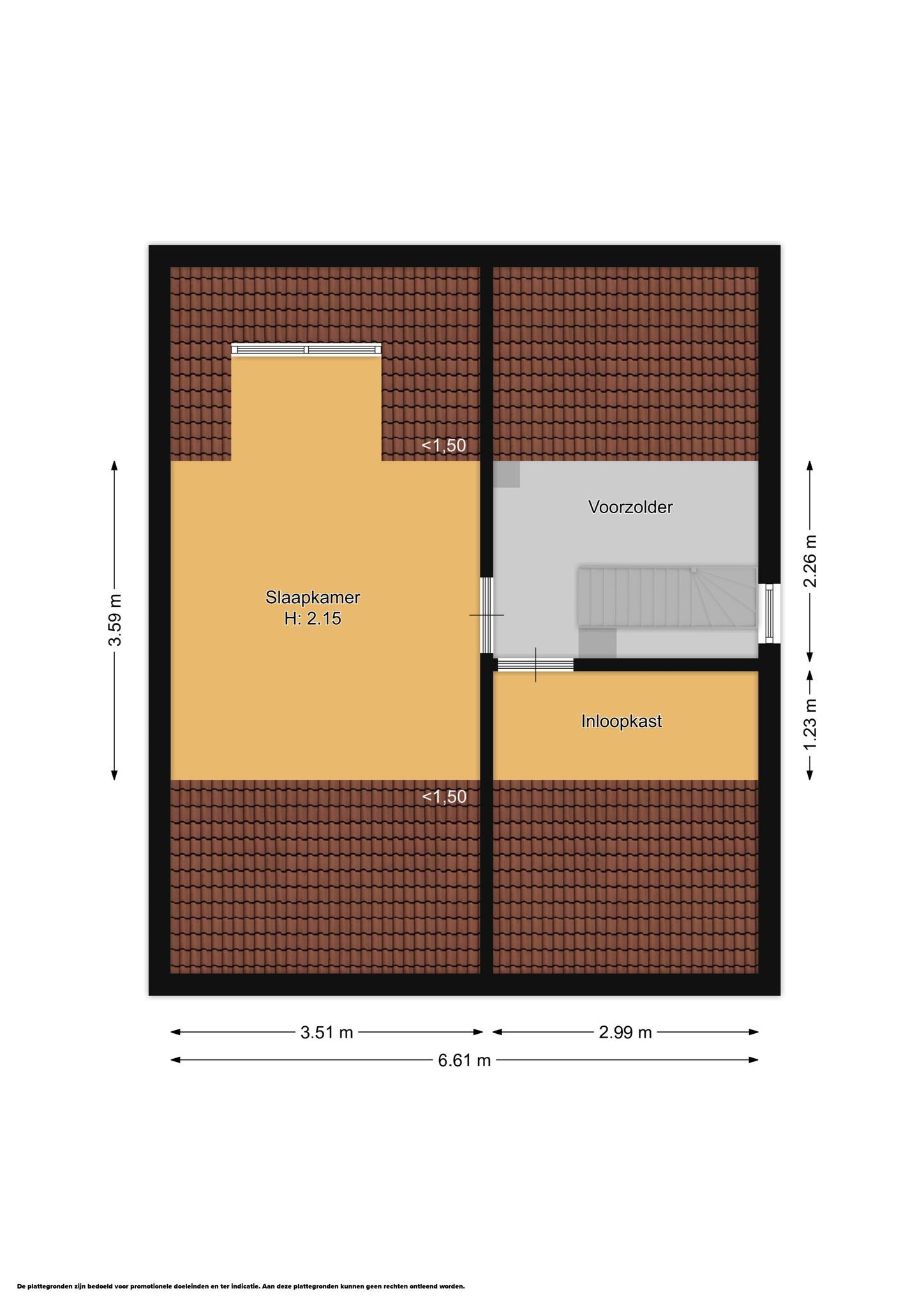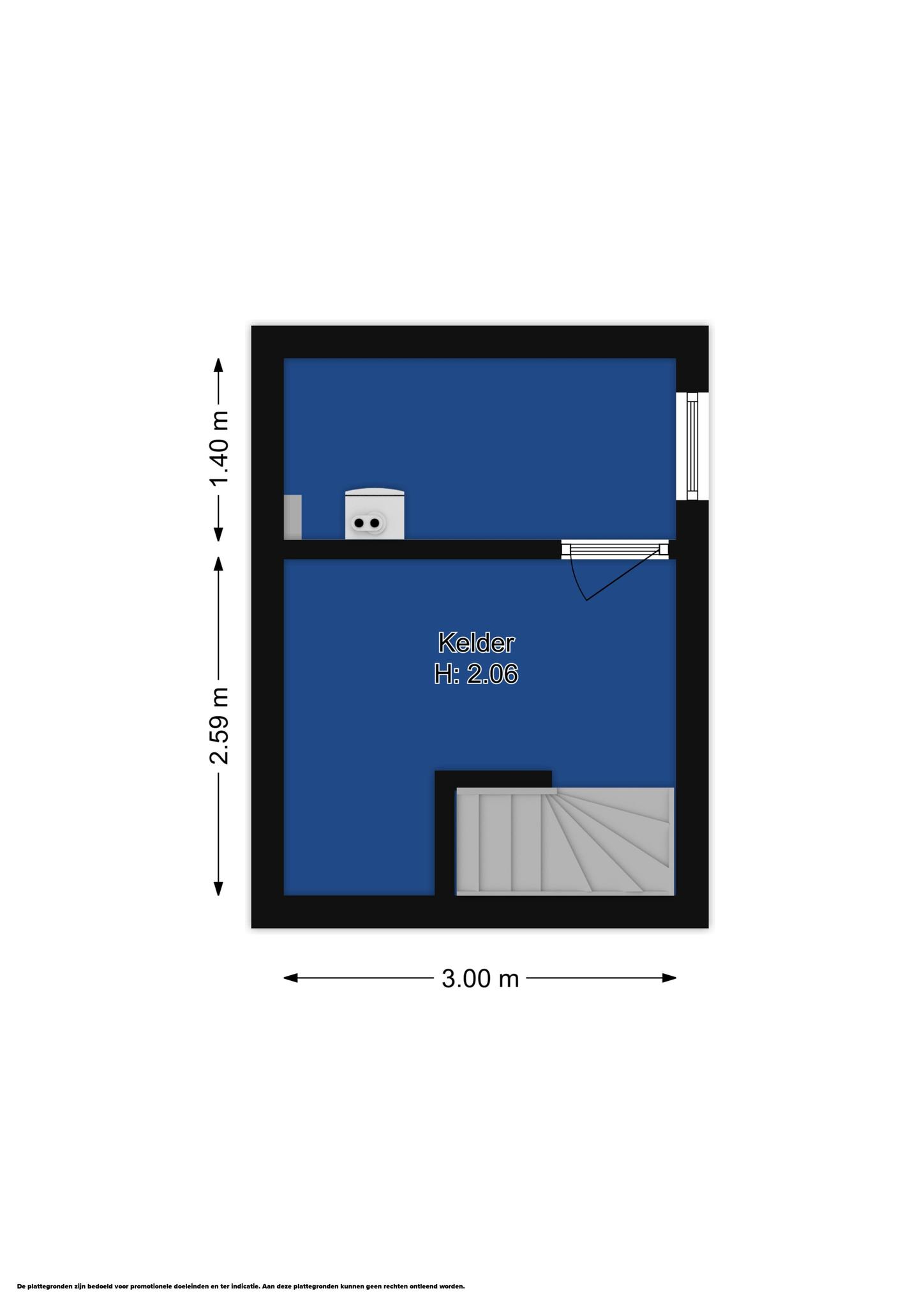Description
In a popular residential area on the outskirts of the picturesque village of Laren stands this spacious HALF OF DOUBLE HOUSE with driveway for several cars and opportunity for home office / workshop with private entrance
SURROUNDINGS
Around the corner begins the beautiful Larense Eng with magnificent views over the countryside. The cozy center of Laren with the famous Brink is less than 5 minutes by bike and offers a range of stores, terraces, restaurants and other amenities such as (primary) schools and sports fields. Roads A1 Amsterdam-Amersfoort and A27 Utrecht-Almere are also a short distance away.
DEscriptION
Entrance/spacious hall with wardrobe, toilet with hand basin and access to the high cellar, L-shaped living room with open fireplace and access to the private and sunny backyard. The closed kitchen is equipped with a modern kitchen unit with various built-in appliances, the almost equal sized utility room with washer-dryer connection concealed in the kitchen block and access to both the backyard and driveway on the side of the house.
An intermediate hall with 2nd toilet provides access to a large room with kitchenette and access door to the backyard, this room can be used for home office/practice or if desired a bedroom with still to be created bathroom, use for home care could also be an option. The original garage is halved and serves as a storage room, this is accessible from both inside and outside.
On the floor, in addition to the spacious and playful landing, the 3rd bedroom is located, the smallest with closet space and the largest with a small balcony, the bathroom has a toilet connection, shower and double sinks.
The spacious attic is accessed via a fixed staircase and has a loft with access to an enclosed storage room which is just as large, the spacious bedroom on this floor by application of a dormer to the front could easily be split into 2 full bedrooms.
Garden, driveway and shed
Besides the spacious front garden with trampoline, there is a wide driveway that leads to the house. From here you can enter the house through the front door or, if desired, through the covered entrance to the utility room of the house and/or to the office/practice room. The former garage has been partially incorporated into the extension and currently serves as storage room, this space is accessible from both inside and outside. The backyard is lovely and sunny, private and sufficiently large.
PARTICULARS
- Living area 189 m2 (NEN 2580) including office/practice space of approx 30m2;
- Land area 333 m2;
- Practice / office space or home care possible;
- Spacious living room with fireplace;
- 4 bedrooms, 6 possible;
- Spacious driveway for 3 cars;
- High basement;
- Beloved location near all imaginable amenities.
Characteristics

