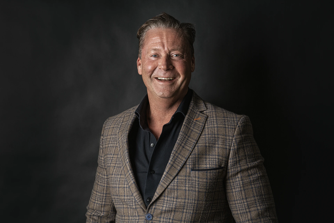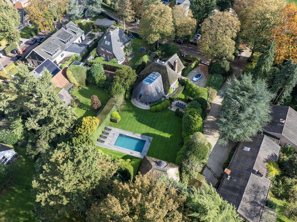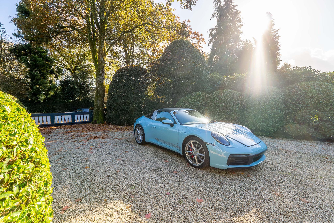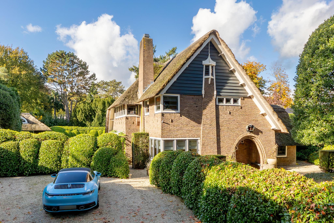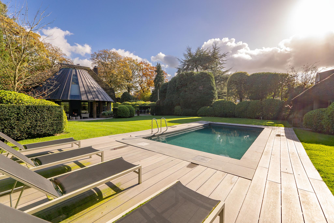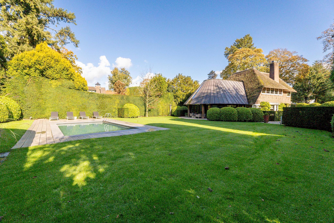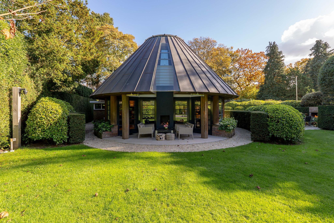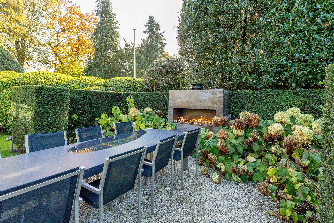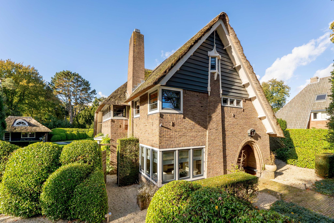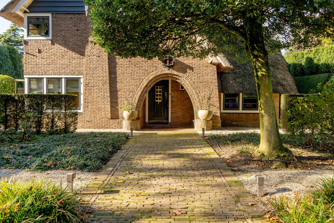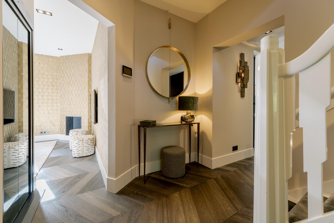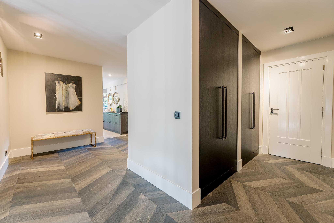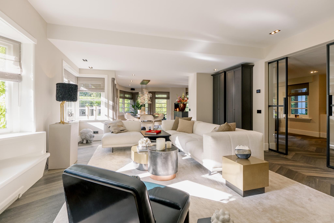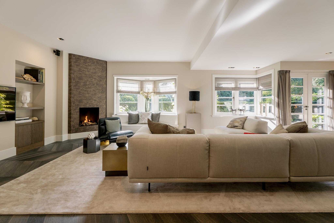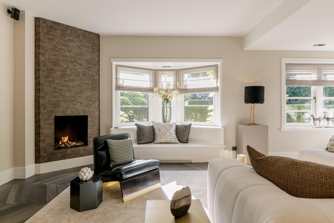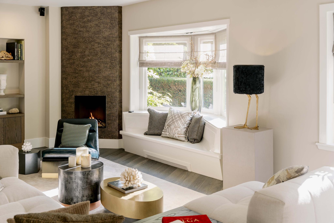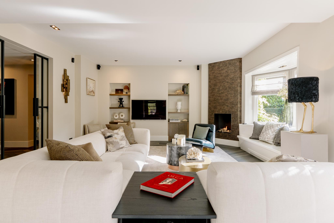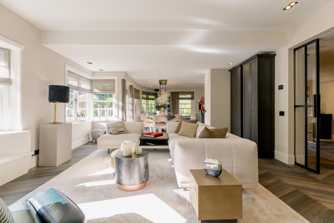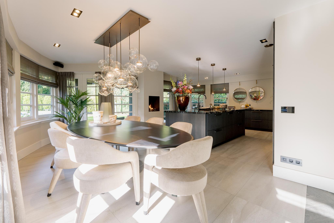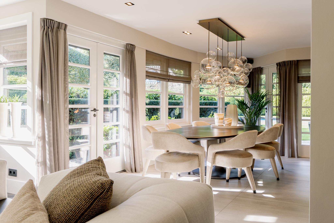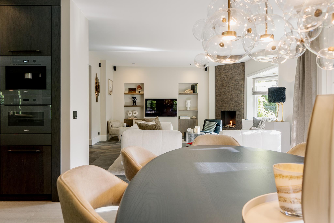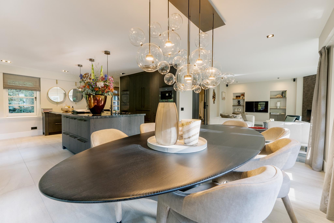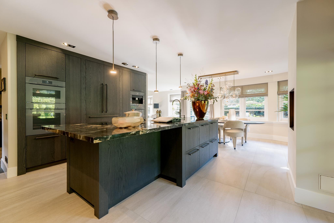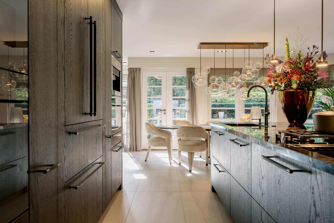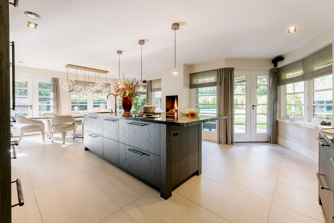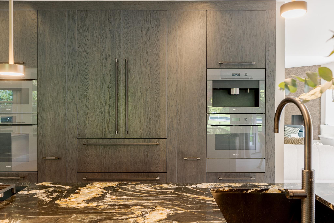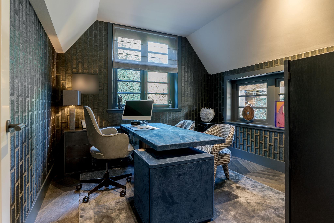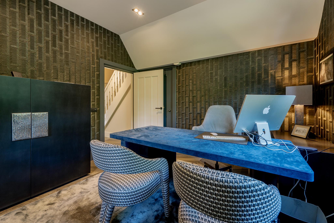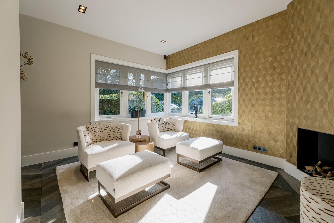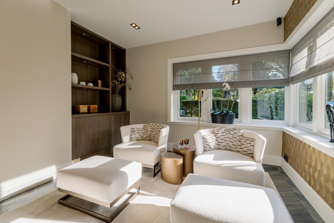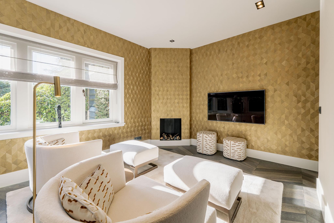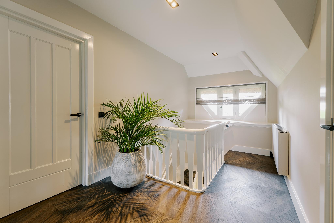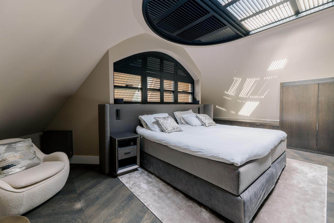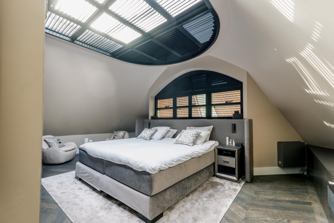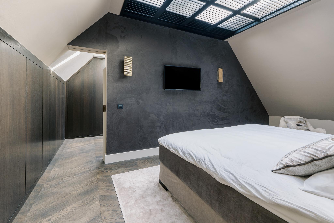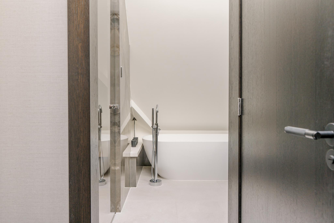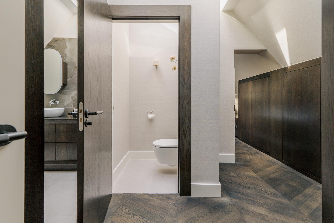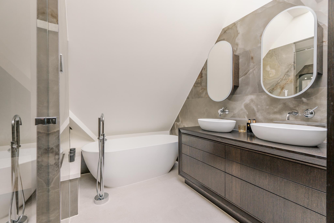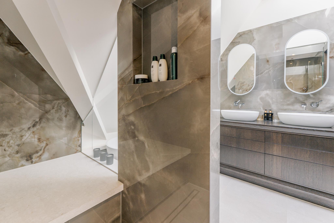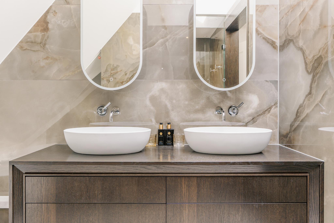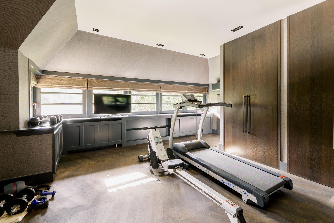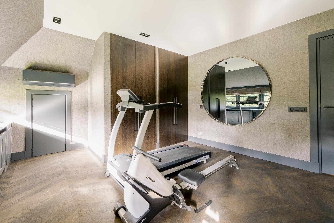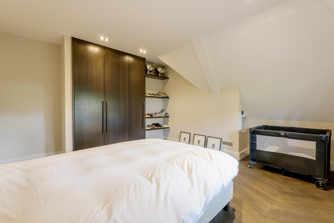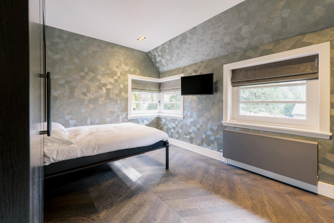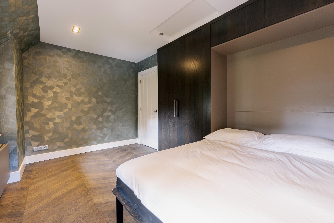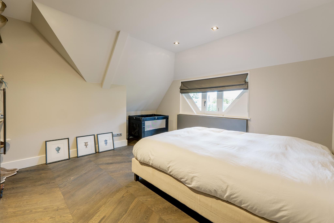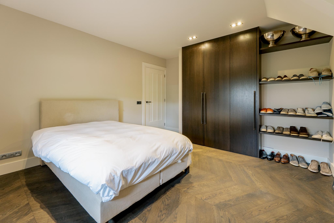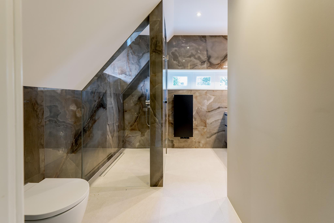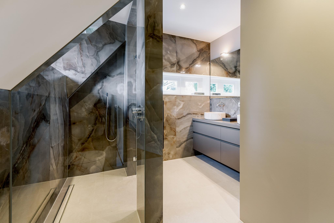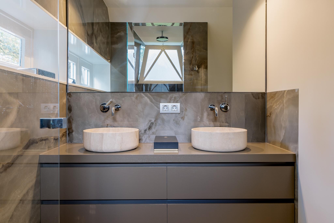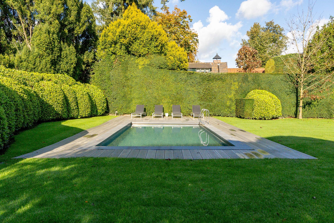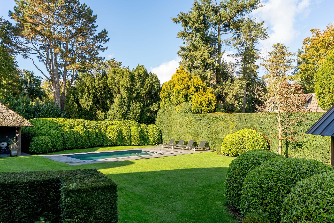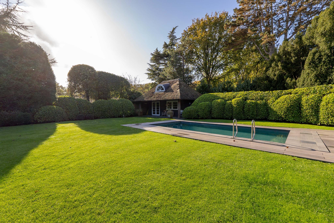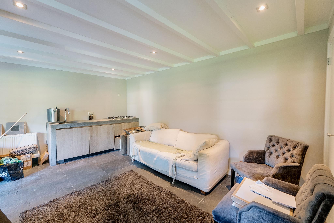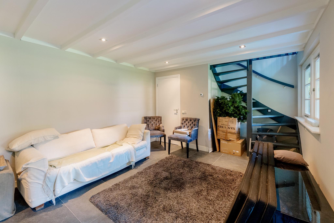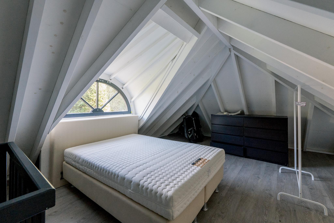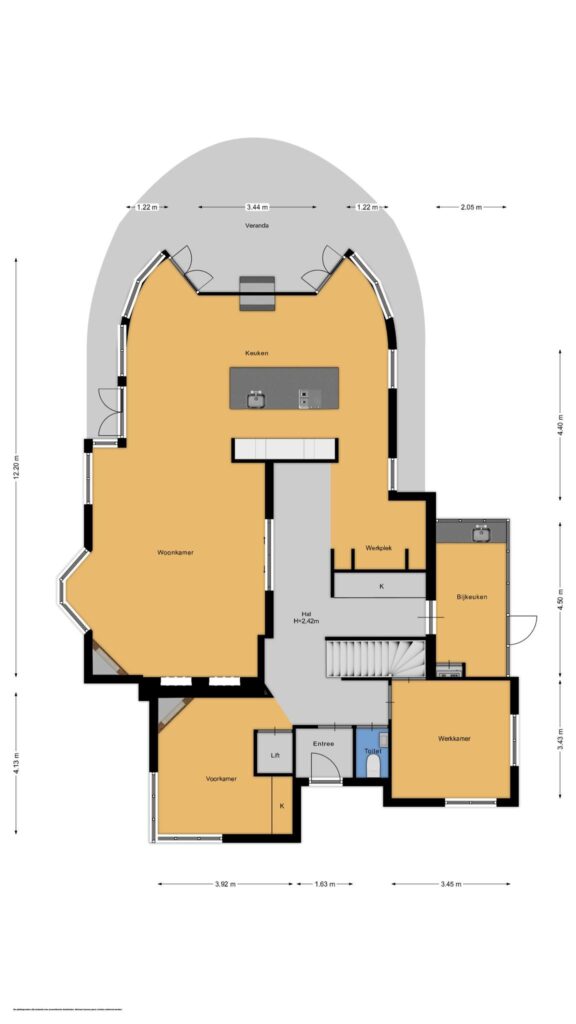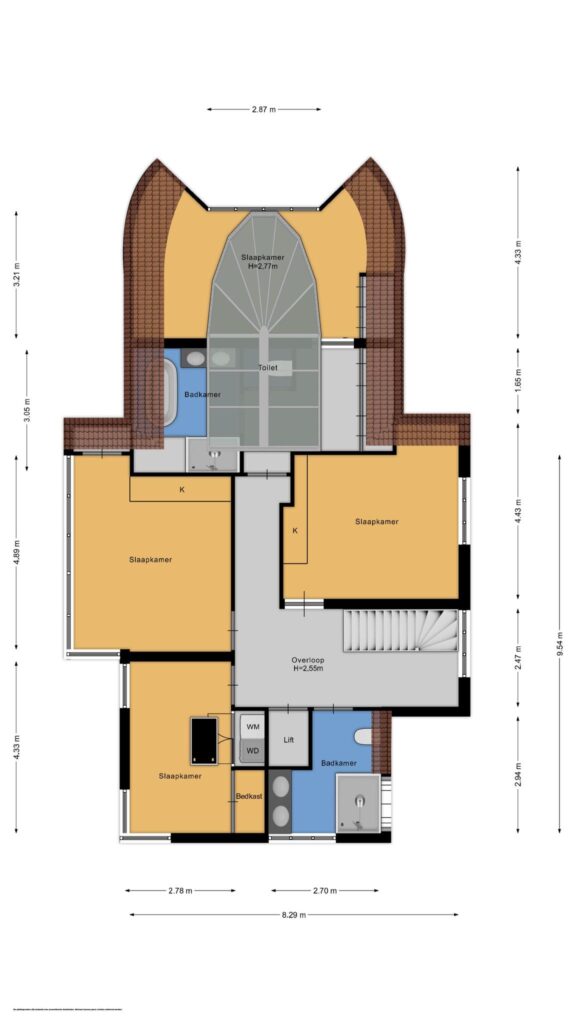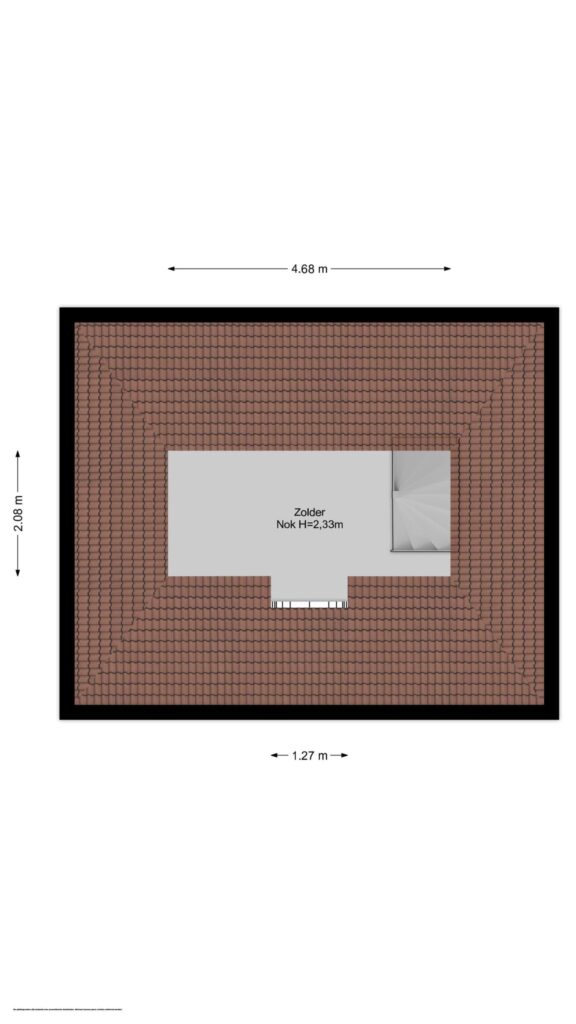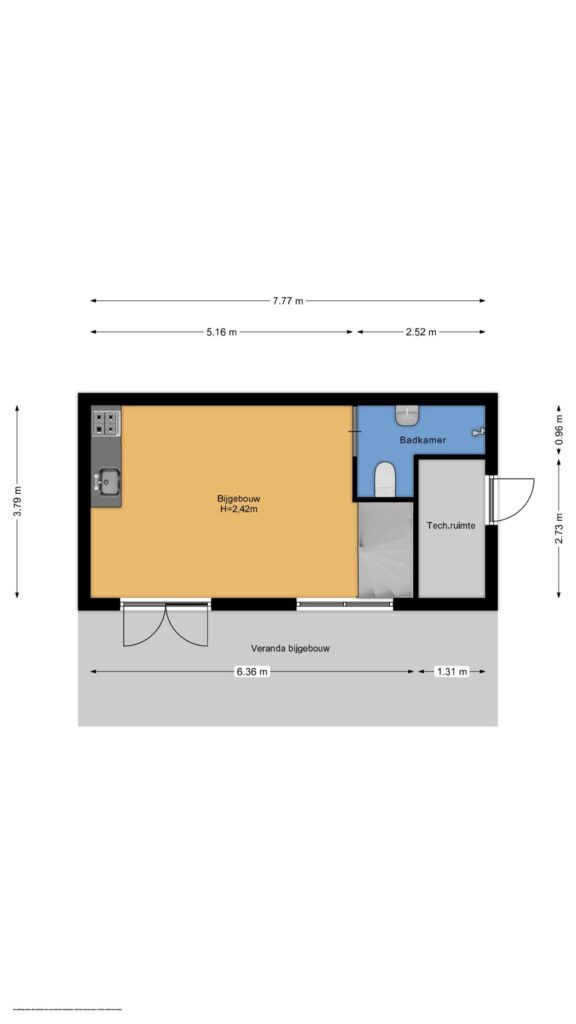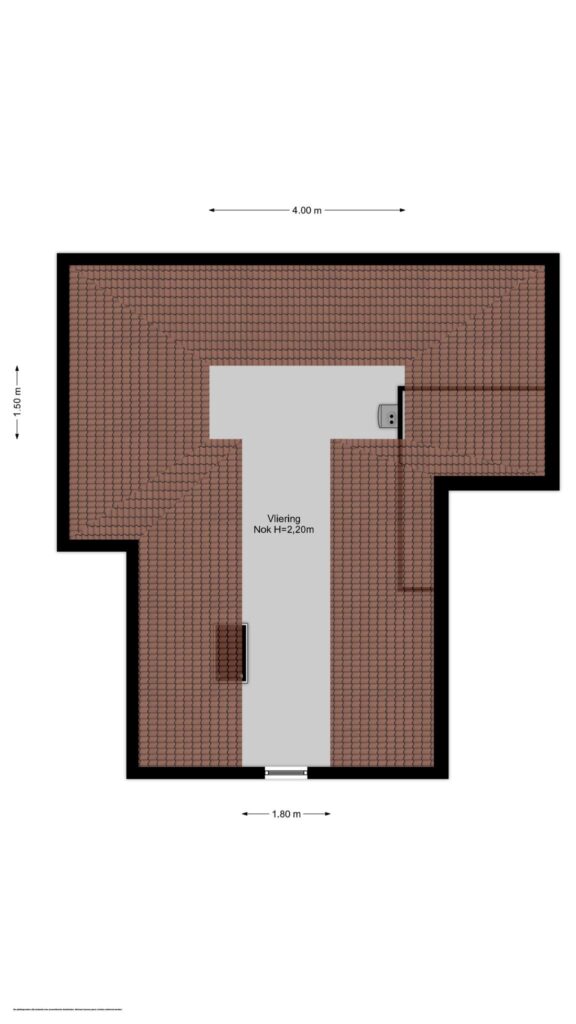Description
Engweg 22 – Laren
Monumental Villa 'Corvus' with character, luxury, and a beautifully landscaped garden with swimming pool situated on one of the most cherished and tree-lined avenues in Laren, Villa ‘Corvus’ is a thatched gem with a rich history. This stately home was designed in 1921 by architect Van Laren and is named after the crow family – a subtle reference to elegance, intelligence, and mystique. The villa is a municipal monument and is set on a generous plot of 1,411 m², offering complete privacy, a heated swimming pool, a charming garden, and high-end finishes with meticulous attention to detail.
Authentic Character, Contemporary Living Comfort Upon arrival, the wooden entrance gate immediately catches the eye, framed by brick pillars with the name ‘Corvus’ and the house number elegantly carved. A path leads to the deep parabolic portico, crowned with a wrought-iron lantern. The façade is rich in detail: a tapering brick strip, weatherboard cladding, playful windows, ornamentation, and refined masonry.
Inside, you are greeted by a surprisingly modern and warm interior, with a spacious living room and a magnificent kitchen with an island. Surrounding the living area is a warm, atmospheric veranda with a unique copper roof structure, seamlessly connecting the indoor and outdoor spaces. A separate workspace has been created in the living area, along with two additional rooms on the ground floor, ideal as offices, a studio, or a chill room for children.
A beautiful entrance, wardrobe, modern meter cupboard, separate toilet, a large utility room, and an advanced lift installation complete the comfort. Everything is accessible from the central hall, which forms the heart of the home.
Four Bedrooms, Two Bathrooms – Luxury and Space on the Upper Floor On the first floor, there are four comfortable bedrooms. The master bedroom with an en-suite bathroom and a perfectly finished walk-in closet is truly an eye-catcher, offering beautiful views of the garden. The other three bedrooms share a separate bathroom, along with a practical laundry room. The upper floor is also accessible by lift.
The second floor features an attic – perfect as extra storage space or a hobby room.
Top-Level Outdoor Living The garden is an oasis of peace and style. Thoughtfully landscaped with mature plants, unique outdoor lighting, a spacious chill area with a long garden table and fireplace, and a heated swimming pool with a poolhouse. Whether you want to relax, dine, sunbathe, or swim – this space offers it all.
Key Features:
- Asking price: € 3,495,000,- k.k.
- Living area: 286 m²
- Additional indoor space: 32 m²
- Veranda + outbuilding: 56 m²
- Plot size: 1,411 m²
- Municipal monument
- Heated swimming pool with poolhouse
- 4 bedrooms, 2 bathrooms
- Lift installation
- Spacious plot, complete privacy
- Rich detailing and top finishes
Delivery in consultation
Villa Corvus is unique. A monumental home where atmosphere, style, and comfort come together at an exceptionally high level. The photos and video offer a glimpse of what awaits you – but only a viewing will truly allow you to experience the true charm of this house.
We warmly invite you for a personal tour.
Characteristics
