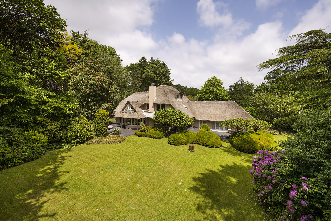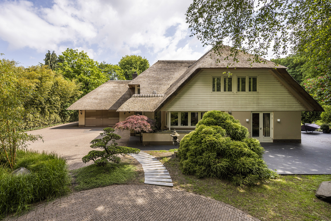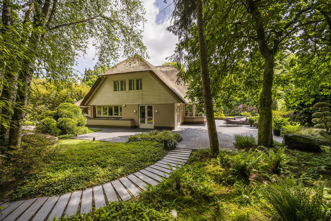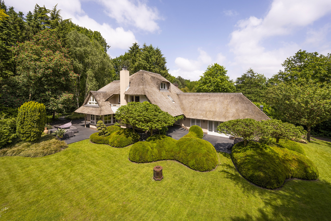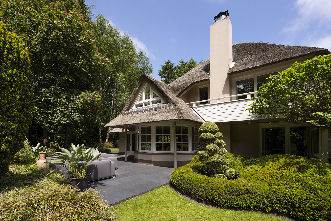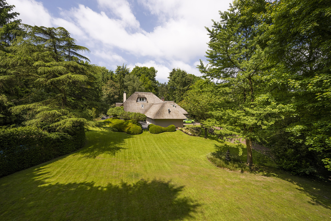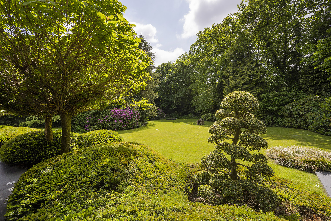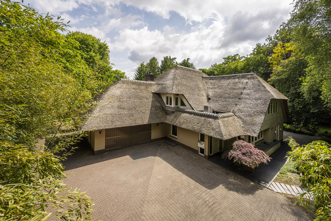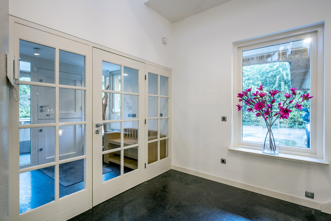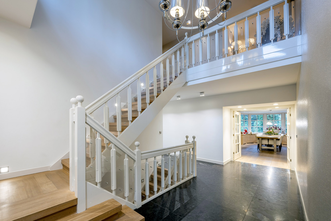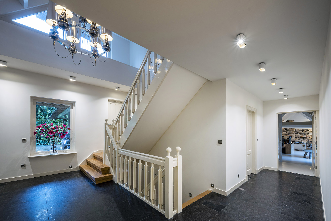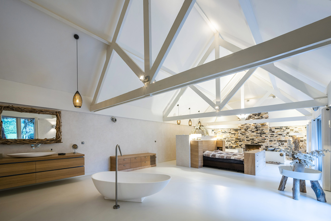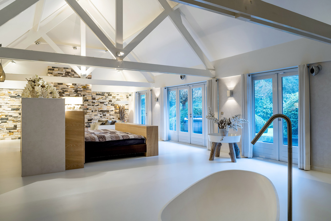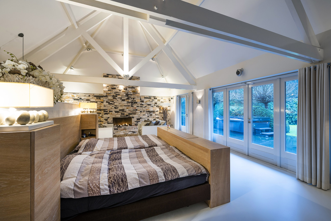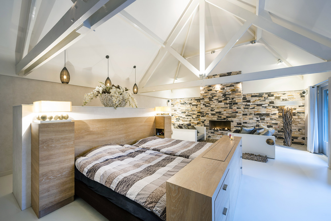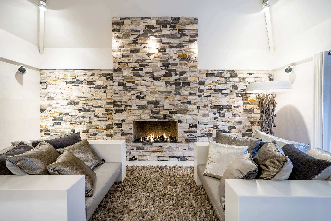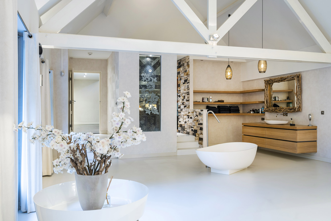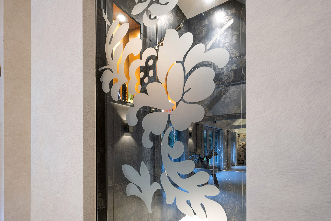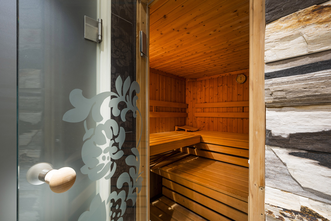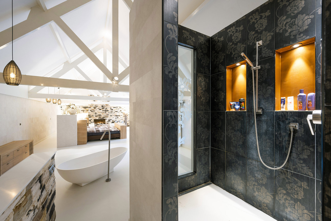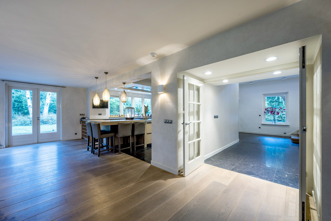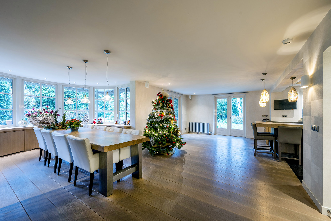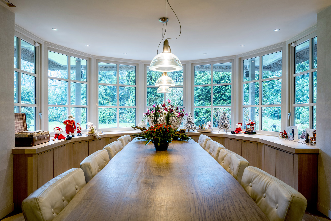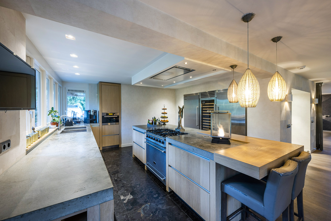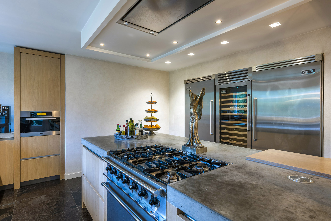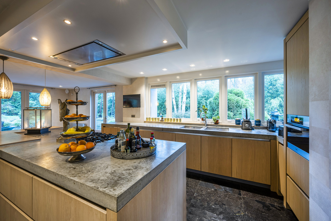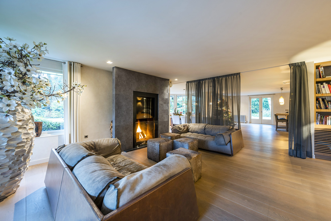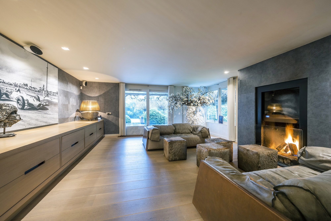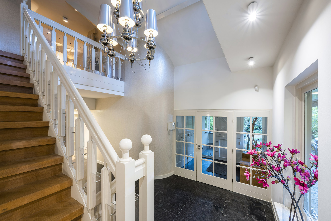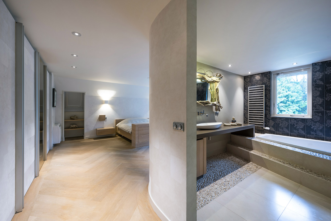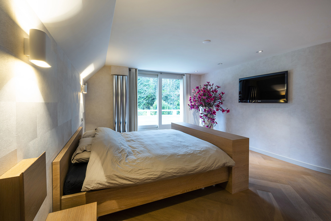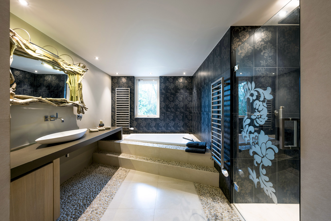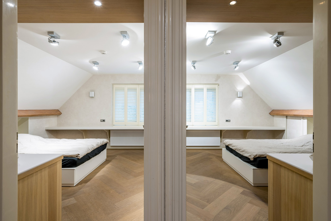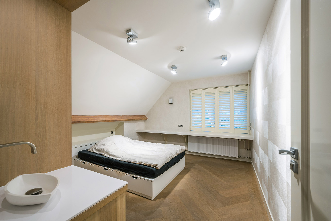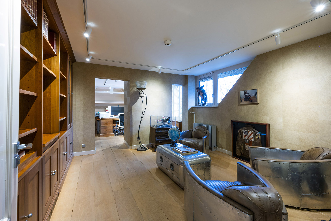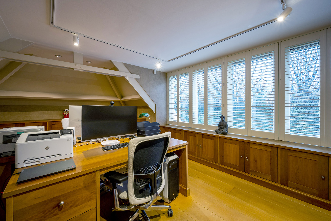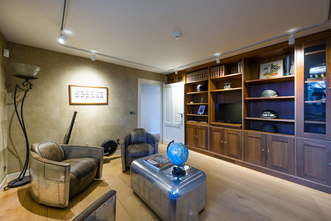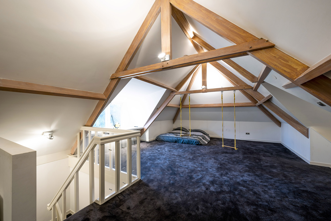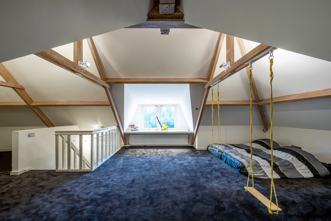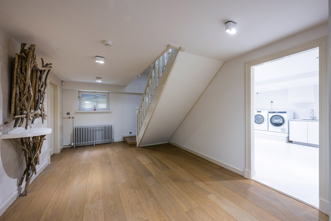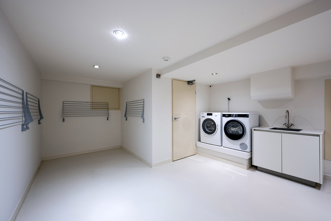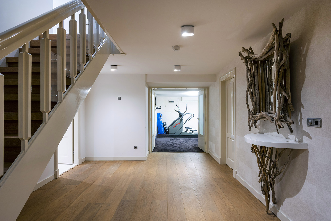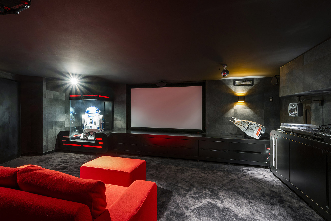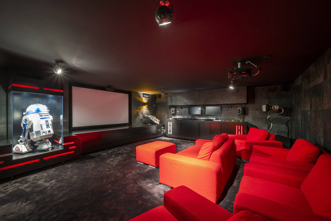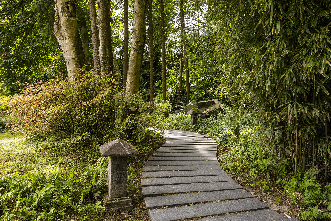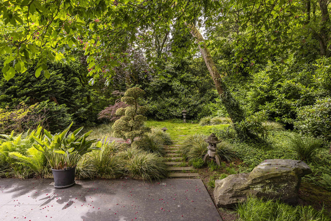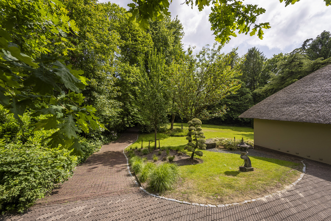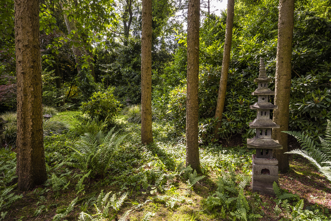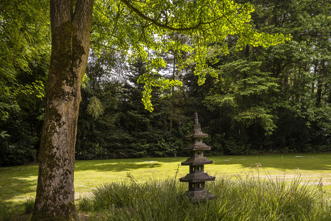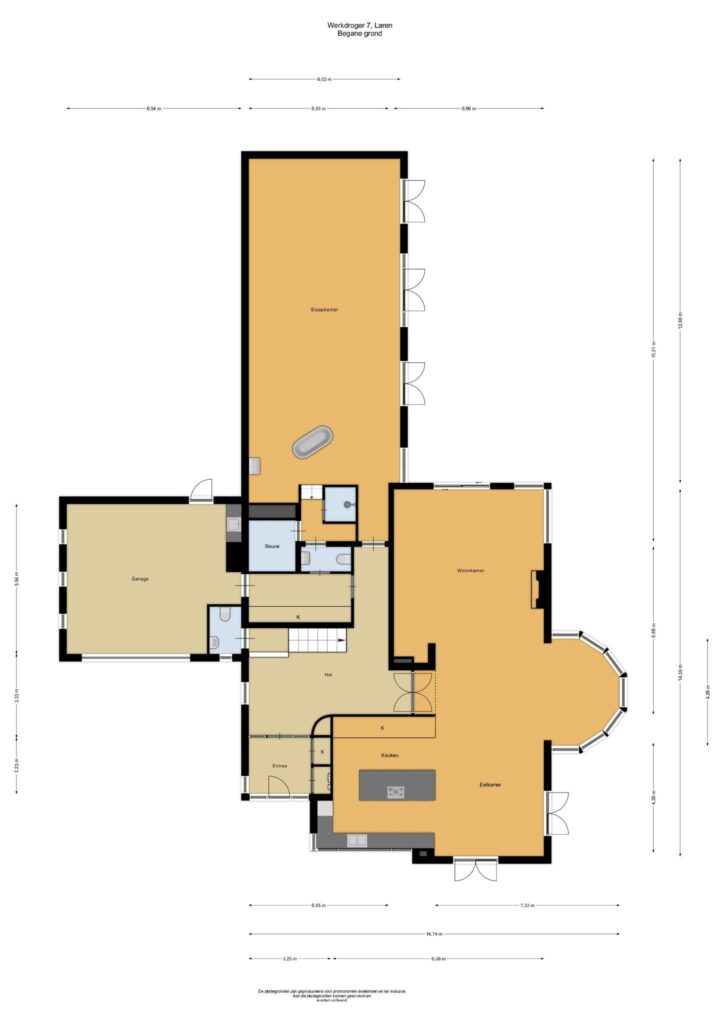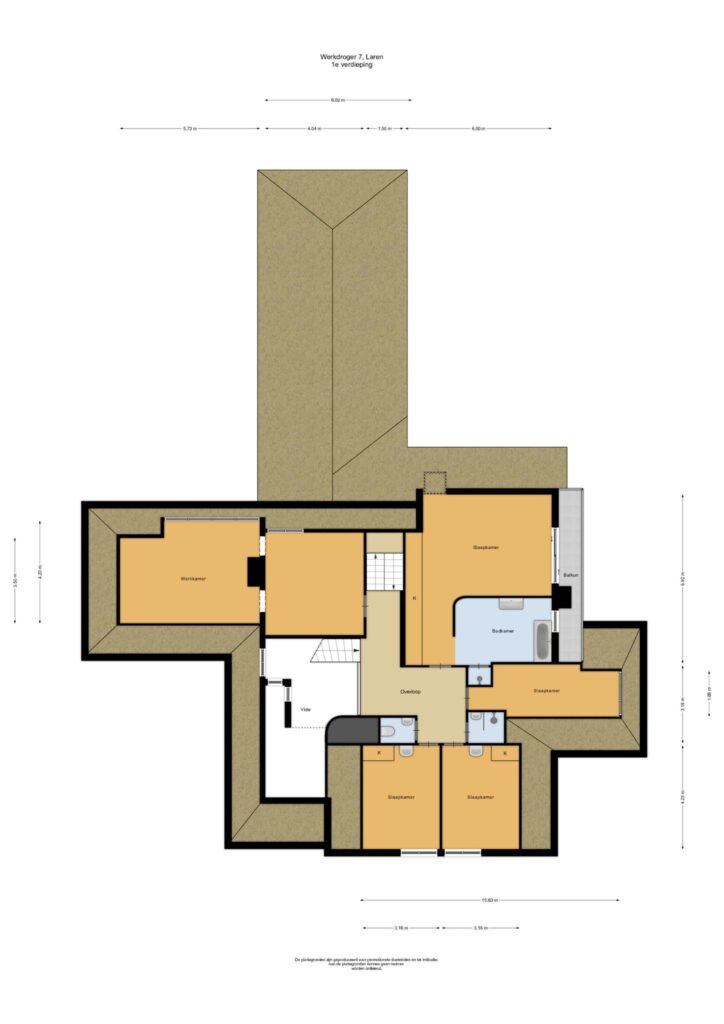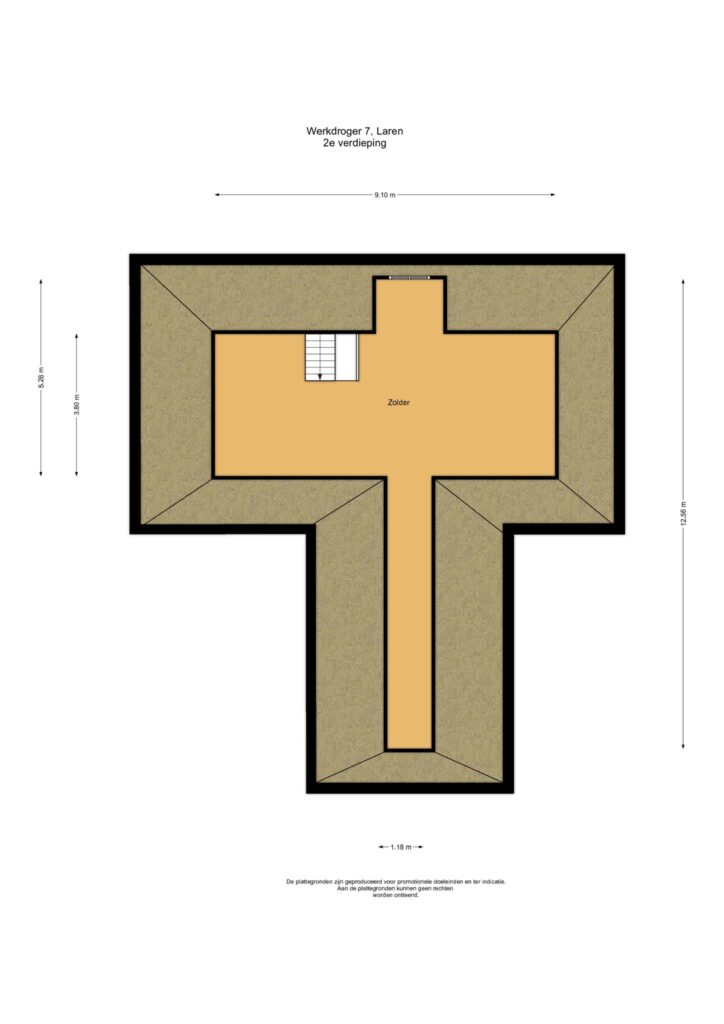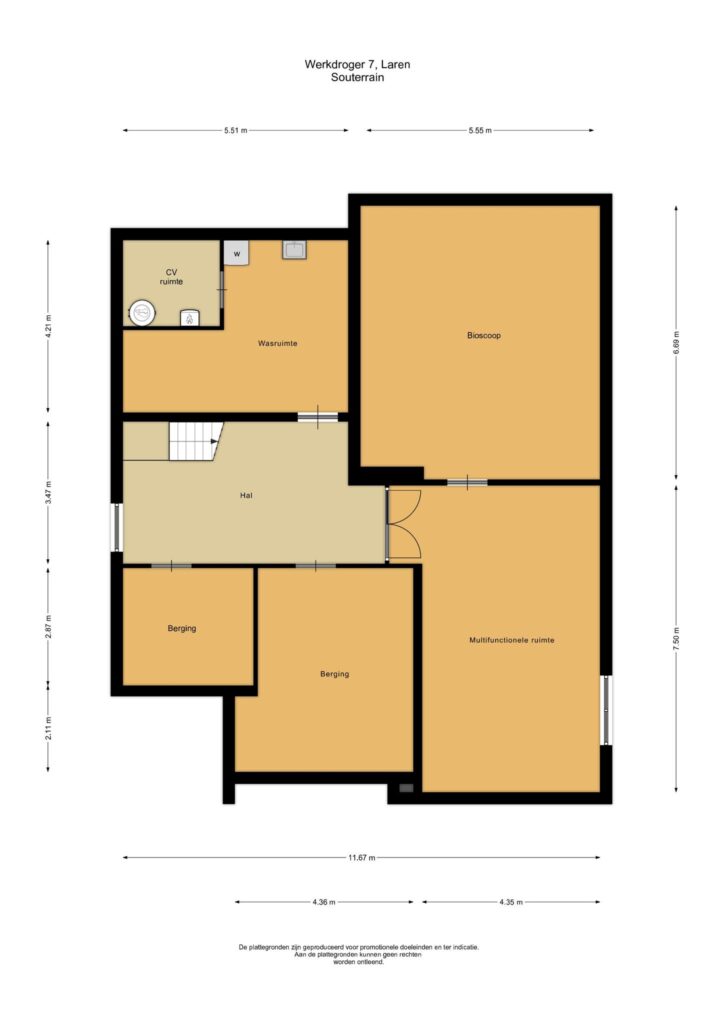Description
Nestled along a rustic sandy path, amidst a wooded environment, sits this magnificent family villa.
The detached thatched villa, built in 1980, enjoys a serene and favorable location on a plot of 4,500 square meters. It's just a short bike ride away from the lively village center of Laren, known as "de Brink," with its annual ice rink, Art on the Brink, the pancake stand, shops, restaurants, and the "Singer" theater/museum. Schools, heathlands, and major roads (A1 and A27) to Utrecht and Amsterdam are also easily accessible.
Layout of the property:
Ground floor:
Upon entering, there's a spacious entrance with a cloakroom, a custom-made bench for easy shoe removal, and an extensive meter cupboard (renovated in 2012). From here, a generous hall with a beautiful staircase made of Norwegian granite Labrador Brunsteen, equipped with underfloor heating, leads to a modern toilet.
Through French doors, you enter the living room, consisting of a cozy sitting area and a charming dining room with a fireplace and large sliding doors to the terrace, where you can enjoy the beautifully landscaped garden with plenty of privacy. The living room features a robust oak floor with a whitewash finish. Custom-made oak cabinets with drawers provide ample storage space and house a built-in TV that rises with a lift. Additionally, the living room is equipped with a DBS system, Sonos, Apple TV, and KEF speakers. All equipment and curtains remain in the property.
The cozy kitchen is custom-made and equipped with a cooking island and modern high-quality appliances, including a Viking Professional refrigerator, wine cooler, and freezer. The kitchen also features a steam oven, gas stove, Quooker, and an Atelier Stone (Concrete) countertop with Duko sinks.
On the ground floor, there's a very spacious (master) bedroom with a poured floor and underfloor heating. This room has a luxurious semi-open bathroom with a Corian bathtub, walk-in shower, custom-made bathtub and wall unit, modern toilet, and sauna. The walls are clad with Blue Nature (petrified wood from Indonesia). The bedroom also has a cozy gas fireplace, a custom-made bed with a built-in TV, and a Dolby Surround system with Kef speakers, Apple TV, and Kobe curtains.
The hallway towards the garage is also equipped with Labrador Brunsteen with underfloor heating and completely custom-made built-in closets.
Garage:
The heated garage has a poured floor and electrically operated doors for easy parking of two cars. It is accessible from inside via the hallway and has an additional back door to the garden.
Basement:
Via a staircase, you reach the multifunctional basement with ample storage space, a laundry room, technical room, a fitness room, and a cinema. The hallway has a wooden floor, and the laundry room has a white poured floor with a washbasin and four foldaway drying racks. The technical room has brand-new energy-efficient boilers and a poured floor. The cinema, themed after the "Death Star" from Star Wars, features custom-made furniture, sound system, and lighting. The fitness room has warm black carpeting and various fitness equipment.
First floor:
Through the spacious landing with herringbone wooden flooring, you reach four bedrooms, an office space, two modern bathrooms, and a separate toilet. The largest bedroom has a luxurious en-suite bathroom, balcony, and plenty of closet space. The bathroom features a custom-made unit by Almere natural stone. The sink is Marika Korian, and a Doornbracht design faucet. The rain shower is equipped with the Damasco Oro Nero from Refin, and the custom-made glass shower door features the same image as the tile. The bathroom is partly clad with the Pebbles Beachstone tile. The spacious bathtub also features a Doornbracht faucet and two Zendher Subway brushed stainless steel towel radiators.
The guest room has two custom-made single beds with storage systems and sunshutters for the windows. The two children's rooms feature custom-made oak closet systems and air conditioning. The second bathroom has a walk-in shower, vanity unit, and towel radiator.
Office:
The office on the first floor features custom-made cherry wood finish cabinets, a refrigerator, and a television. It also has air conditioning and a robust oak floor. The dormer window frames were replaced in 2023.
Second floor:
The attic is carpeted and offers plenty of space, also serving as additional sleeping quarters.
Special features:
• Large plot with plenty of privacy
• High-quality finish. The property has been recently painted entirely inside.
• The house is equipped with a key plan.
• The property features a new alarm system.
• Spacious family home with approximately 600 m² of living space
• 6 bedrooms and 3 bathrooms
• Cinema and fitness room
• Office space
• Double garage and carport
• Close to schools and sports clubs
• Village center with shops and terraces within walking distance
• Expansion possibilities at the main building and garage
Characteristics

